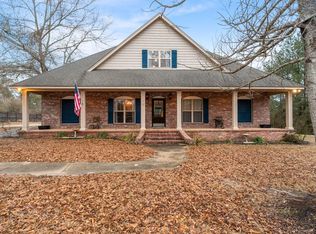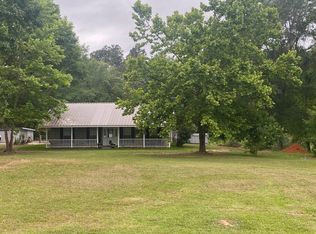Remodeled! Huge 4 Bedroom 2 Bath home available in the Purvis School District! A 4 Acre yard means plenty of room to roam.This home is in excellent condition with new paint and ceiling fans throughout. Some property amenities include: large remodeled kitchen with granite counters, backsplash, and new stainless steel appliances, large living room with wood burning fireplace, Extra large 3 car garage, long concrete driveway, 3 huge spacious bedrooms upstairs with new laminate floors throughout and granite counters in bathroom, Master suite with new tile floor and Master bath on 1st floor (complete with new tile floors, granite counters, new light fixtures, large jetted tub, separate shower), large walk in pantry, huge back porch for entertaining, new above ground pool and deck, new privacy fence, and located near the end of a dead end street for privacy! Call 601-447-7939 to schedule a time to see this newly remodeled house today!!
This property is off market, which means it's not currently listed for sale or rent on Zillow. This may be different from what's available on other websites or public sources.


