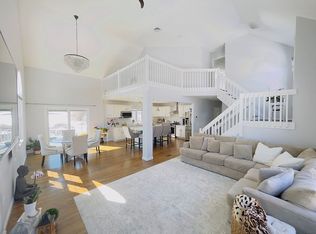Orchard Estates in Coveted East Marlborough! Captivating best describes this FABULOUS 12 rm, 4 bdrm, 2.5 colonial with an unrivaled "Country Club" rear yard boasting a beautiful free-form Gunite pool & treasured privacy promoting a lifestyle known by few! Love to entertain? Check out the inviting 21x16 kit w/granite counters, SS appliances & a center island, perfect for parties! Open to the spectacular front-to-back familyrm with a dramatic vlt'd clg &brick fplc! Soak up the rays & smell the roses in the inspiring sunroom with Bamboo flrs & a view of the "staycation" yard! 1st flr home office, hdwd flrs in the dngrm & lvgrm & rich moldings! Sensational master with a cathedral clg, lg. W/I closet & a noteworthy designer bath! A finished L.L. provides flexibility with a game rm, media area with fplc & a custom wet bar with a full fridge! Exercise & Shop space too! This Gorg. ngbhd is minutes to EVERYTHING! Come sip ice tea on your very own Farmer's Porch & pick apples from your trees!
This property is off market, which means it's not currently listed for sale or rent on Zillow. This may be different from what's available on other websites or public sources.
