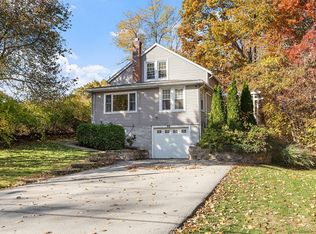Sold for $291,000 on 09/22/23
$291,000
61 Dawson Rd, Worcester, MA 01602
2beds
924sqft
Single Family Residence
Built in 1929
0.58 Acres Lot
$344,000 Zestimate®
$315/sqft
$2,623 Estimated rent
Home value
$344,000
$327,000 - $361,000
$2,623/mo
Zestimate® history
Loading...
Owner options
Explore your selling options
What's special
Seeking quietude with close proximity to city amenities? 61 Dawson is an uncommon option! Find yourself at the front door of a darling home featuring iconic 1920’s charm with hardwoods laid throughout the whole of the first floor. Lofty ceilings, with proportionately tall, new insulated windows (2021) drench the first floor in sunlight. Keep cool in the summer and warm in the winter with mini splits in the living room and first floor bedroom. Meal-making for family and guests in your kitchen with ample cabinetry and additional pantry space in the back mudroom leading out to the level backyard. Maintenance for septic pumping completed 6/3/22. Need more nature than your own backyard? There’s Cook's Woods Trailhead just a short way up the road. Ready for your new home? Come give 61 Dawson a visit and imagine the possibilities. Showing start immediately, Don't wait!
Zillow last checked: 8 hours ago
Listing updated: September 25, 2023 at 05:36am
Listed by:
Edgar Vigil 508-233-3945,
Vanderbilt Properties, LLC 508-366-6848,
Toni Salvucci 508-410-7088
Bought with:
Stacey Roman
Castinetti Realty Group
Source: MLS PIN,MLS#: 73148820
Facts & features
Interior
Bedrooms & bathrooms
- Bedrooms: 2
- Bathrooms: 1
- Full bathrooms: 1
- Main level bathrooms: 1
- Main level bedrooms: 1
Primary bedroom
- Features: Flooring - Wood
- Level: Main,First
Bedroom 2
- Features: Flooring - Vinyl, Lighting - Overhead
- Level: Second
Bathroom 1
- Features: Bathroom - Full, Bathroom - With Tub & Shower, Flooring - Stone/Ceramic Tile, Lighting - Overhead
- Level: Main,First
Dining room
- Features: Flooring - Hardwood
- Level: Main,First
Kitchen
- Features: Flooring - Hardwood, Lighting - Pendant
- Level: Main,First
Living room
- Features: Flooring - Wood, Cable Hookup, Lighting - Sconce
- Level: Main,First
Heating
- Forced Air, Ductless
Cooling
- Ductless
Appliances
- Laundry: Electric Dryer Hookup, Washer Hookup
Features
- Flooring: Wood, Tile, Vinyl
- Windows: Insulated Windows
- Basement: Full,Interior Entry
- Has fireplace: No
Interior area
- Total structure area: 924
- Total interior livable area: 924 sqft
Property
Parking
- Total spaces: 2
- Parking features: Off Street, Tandem, Unpaved
- Uncovered spaces: 2
Features
- Patio & porch: Porch - Enclosed, Deck
- Exterior features: Porch - Enclosed, Deck, Storage
Lot
- Size: 0.58 Acres
- Features: Wooded, Level
Details
- Parcel number: M:54 B:001 L:0068A,1805296
- Zoning: RS-7
Construction
Type & style
- Home type: SingleFamily
- Architectural style: Bungalow
- Property subtype: Single Family Residence
Materials
- Frame
- Foundation: Concrete Perimeter, Block, Stone
- Roof: Shingle
Condition
- Year built: 1929
Utilities & green energy
- Electric: 100 Amp Service
- Sewer: Private Sewer
- Water: Public
- Utilities for property: for Electric Range, for Electric Oven, for Electric Dryer, Washer Hookup
Community & neighborhood
Community
- Community features: Public Transportation, Shopping, Park, Walk/Jog Trails, Medical Facility, Conservation Area, House of Worship, Private School, Public School
Location
- Region: Worcester
Other
Other facts
- Road surface type: Unimproved
Price history
| Date | Event | Price |
|---|---|---|
| 9/22/2023 | Sold | $291,000-3%$315/sqft |
Source: MLS PIN #73148820 | ||
| 8/19/2023 | Contingent | $300,000$325/sqft |
Source: MLS PIN #73148820 | ||
| 8/15/2023 | Listed for sale | $300,000+57.9%$325/sqft |
Source: MLS PIN #73148820 | ||
| 12/29/2020 | Sold | $190,000+0.1%$206/sqft |
Source: MLS PIN #72748544 | ||
| 11/7/2020 | Pending sale | $189,900$206/sqft |
Source: Keller Williams Realty Greater Worcester #72748544 | ||
Public tax history
| Year | Property taxes | Tax assessment |
|---|---|---|
| 2025 | $4,076 +3.2% | $309,000 +7.6% |
| 2024 | $3,948 +4.8% | $287,100 +9.3% |
| 2023 | $3,766 +9.6% | $262,600 +16.2% |
Find assessor info on the county website
Neighborhood: 01602
Nearby schools
GreatSchools rating
- 5/10Tatnuck Magnet SchoolGrades: PK-6Distance: 1.2 mi
- 2/10Forest Grove Middle SchoolGrades: 7-8Distance: 2.5 mi
- 3/10Doherty Memorial High SchoolGrades: 9-12Distance: 2.7 mi
Schools provided by the listing agent
- Elementary: West Tatnuck
- Middle: Forest Grove
- High: Doherty
Source: MLS PIN. This data may not be complete. We recommend contacting the local school district to confirm school assignments for this home.
Get a cash offer in 3 minutes
Find out how much your home could sell for in as little as 3 minutes with a no-obligation cash offer.
Estimated market value
$344,000
Get a cash offer in 3 minutes
Find out how much your home could sell for in as little as 3 minutes with a no-obligation cash offer.
Estimated market value
$344,000
