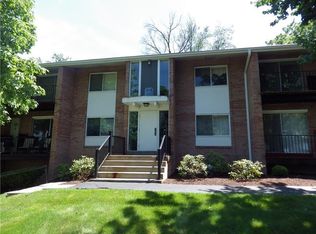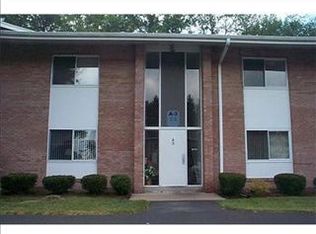Sold for $120,000
$120,000
61 Darlington Rd APT A12, Patterson Hts, PA 15010
2beds
--sqft
Condominium
Built in 1965
-- sqft lot
$122,800 Zestimate®
$--/sqft
$1,197 Estimated rent
Home value
$122,800
$106,000 - $142,000
$1,197/mo
Zestimate® history
Loading...
Owner options
Explore your selling options
What's special
This first floor condo w/garage blends comfort, convenience, and style. Step into an open-concept living and dining area that is flooded with natural light, creating an inviting space for relaxing or entertaining! The renovated kitchen features crisp white cabinetry, a pantry and all the modern appliances you need for effortless living. Two spacious bedrooms offer ample closet space and natural light. Enjoy your own private patio, surrounded by a lush green space—ideal for enjoying your morning coffee or unwinding at the end of the day. This thoughtfully designed unit includes a walk-in shower in the bathroom, and the laundry is set up for a stackable washer and dryer. The closeness to your garage makes day-to-day life even more seamless. The low HOA fees cover gas, water, sewer, garbage collection, snow removal, common area maintenance, and landscaping/lawn care=fewer responsibilities and more time to enjoy life. No Pets. To get to Laundry/Storage: 1st Door by rd. Down steps.
Zillow last checked: 8 hours ago
Listing updated: September 16, 2025 at 08:06am
Listed by:
Jan Livingston 412-471-4900,
PIATT SOTHEBY'S INTERNATIONAL REALTY
Bought with:
Susan Ivey
BERKSHIRE HATHAWAY THE PREFERRED REALTY
Source: WPMLS,MLS#: 1702155 Originating MLS: West Penn Multi-List
Originating MLS: West Penn Multi-List
Facts & features
Interior
Bedrooms & bathrooms
- Bedrooms: 2
- Bathrooms: 1
- Full bathrooms: 1
Primary bedroom
- Level: Main
- Dimensions: 11x14
Bedroom 2
- Level: Main
- Dimensions: 11x12
Dining room
- Level: Main
- Dimensions: 8x10
Entry foyer
- Level: Main
Kitchen
- Level: Main
- Dimensions: 8x9
Laundry
- Level: Main
Living room
- Level: Main
- Dimensions: 14x24
Cooling
- Central Air
Appliances
- Included: Some Electric Appliances, Dishwasher, Disposal, Microwave, Refrigerator, Stove
Features
- Pantry
- Flooring: Vinyl, Carpet
- Basement: Common Basement
Property
Parking
- Total spaces: 1
- Parking features: Detached, Garage, Garage Door Opener
- Has garage: Yes
Features
- Levels: One
- Stories: 1
- Pool features: None
Lot
- Size: 8,951 sqft
Construction
Type & style
- Home type: Condo
- Architectural style: Ranch
- Property subtype: Condominium
Materials
- Brick
- Roof: Asphalt
Condition
- Resale
- Year built: 1965
Utilities & green energy
- Sewer: Public Sewer
- Water: Public
Community & neighborhood
Location
- Region: Patterson Hts
HOA & financial
HOA
- Has HOA: Yes
- HOA fee: $321 monthly
Price history
| Date | Event | Price |
|---|---|---|
| 9/16/2025 | Sold | $120,000-6.6% |
Source: | ||
| 8/16/2025 | Pending sale | $128,500 |
Source: | ||
| 6/8/2025 | Listed for sale | $128,500 |
Source: | ||
| 6/4/2025 | Contingent | $128,500 |
Source: | ||
| 5/23/2025 | Listed for sale | $128,500+107.3% |
Source: | ||
Public tax history
Tax history is unavailable.
Neighborhood: 15010
Nearby schools
GreatSchools rating
- NAPatterson Primary SchoolGrades: K-2Distance: 0.8 mi
- 5/10Highland Middle SchoolGrades: 5-8Distance: 2.6 mi
- 7/10Blackhawk High SchoolGrades: 9-12Distance: 4.2 mi
Schools provided by the listing agent
- District: Blackhawk
Source: WPMLS. This data may not be complete. We recommend contacting the local school district to confirm school assignments for this home.
Get pre-qualified for a loan
At Zillow Home Loans, we can pre-qualify you in as little as 5 minutes with no impact to your credit score.An equal housing lender. NMLS #10287.

