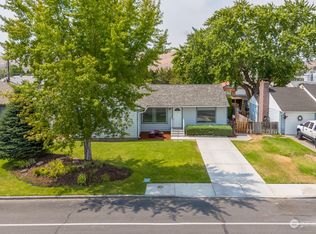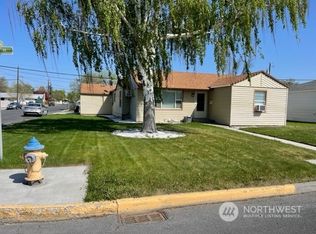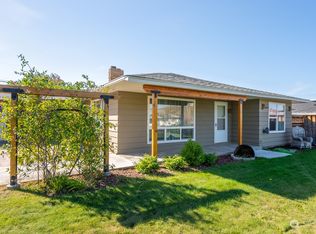Sold
Listed by:
Kim A. Randolph-Meaney,
Keller Williams Columbia Basin
Bought with: WindermereRE/Central Basin LLC
$400,000
61 D Street SE, Ephrata, WA 98823
5beds
2,768sqft
Single Family Residence
Built in 1954
9,827.14 Square Feet Lot
$405,700 Zestimate®
$145/sqft
$2,587 Estimated rent
Home value
$405,700
$353,000 - $467,000
$2,587/mo
Zestimate® history
Loading...
Owner options
Explore your selling options
What's special
Meticulous & Thoughtful Remodeled 5 bedroom / 2 bath home that combines modern conveniences with timeless charm. The entire home has been refreshed with new paint inside and out, new flooring, new and additional windows to allow the natural light in that creates a bright and welcoming atmosphere. New custom kitchen with shaker cabinetry, beautiful backsplash, quartz countertops, farm sink, & a refitted old school oven/range with food warmer that adds character and functionality. New full bath on main floor with stunning tile. Basement includes huge bathroom with swoon worthy shower stall, laundry, & game room. Large fenced lot with garage/shop area, off street parking, alley access, all within walking distance to schools & shopping.
Zillow last checked: 8 hours ago
Listing updated: May 21, 2024 at 07:36pm
Listed by:
Kim A. Randolph-Meaney,
Keller Williams Columbia Basin
Bought with:
Staci Faw, 92683
WindermereRE/Central Basin LLC
Source: NWMLS,MLS#: 2210574
Facts & features
Interior
Bedrooms & bathrooms
- Bedrooms: 5
- Bathrooms: 2
- Full bathrooms: 1
- 3/4 bathrooms: 1
- Main level bathrooms: 1
- Main level bedrooms: 2
Primary bedroom
- Level: Main
Bedroom
- Level: Second
Bedroom
- Level: Second
Bedroom
- Level: Lower
Bedroom
- Level: Main
Bathroom full
- Level: Main
Bathroom three quarter
- Level: Lower
Den office
- Level: Lower
Dining room
- Level: Main
Entry hall
- Level: Main
Family room
- Level: Lower
Kitchen without eating space
- Level: Main
Living room
- Level: Main
Utility room
- Level: Lower
Heating
- Fireplace(s)
Cooling
- Has cooling: Yes
Appliances
- Included: Dishwashers_, Refrigerators_, SeeRemarks_, StovesRanges_, Dishwasher(s), Refrigerator(s), See Remarks, Stove(s)/Range(s), Water Heater: Electrical, Water Heater Location: Basement
Features
- Dining Room
- Flooring: See Remarks, Vinyl Plank
- Windows: Double Pane/Storm Window
- Basement: Partially Finished
- Number of fireplaces: 1
- Fireplace features: Electric, Main Level: 1, Fireplace
Interior area
- Total structure area: 2,768
- Total interior livable area: 2,768 sqft
Property
Parking
- Total spaces: 1
- Parking features: RV Parking, Driveway, Detached Garage, Off Street
- Garage spaces: 1
Features
- Levels: Multi/Split
- Entry location: Main
- Patio & porch: Double Pane/Storm Window, Dining Room, Fireplace, Water Heater
- Has view: Yes
- View description: Territorial
Lot
- Size: 9,827 sqft
- Dimensions: 116 x 54
- Features: Curbs, Paved, Sidewalk, Deck, Fenced-Partially, High Speed Internet, Outbuildings, RV Parking, Sprinkler System
- Topography: Level
Details
- Parcel number: 131391000
- Zoning description: Residential,Jurisdiction: City
- Special conditions: Standard
Construction
Type & style
- Home type: SingleFamily
- Architectural style: Traditional
- Property subtype: Single Family Residence
Materials
- Wood Siding
- Foundation: Poured Concrete
- Roof: Composition
Condition
- Very Good
- Year built: 1954
- Major remodel year: 2020
Utilities & green energy
- Electric: Company: Grant County PUD
- Sewer: Sewer Connected, Company: City of Ephrata
- Water: Public, Company: City of Ephrata
Community & neighborhood
Location
- Region: Ephrata
- Subdivision: Ephrata Heights
Other
Other facts
- Listing terms: Cash Out,Conventional,FHA,State Bond,USDA Loan,VA Loan
- Cumulative days on market: 392 days
Price history
| Date | Event | Price |
|---|---|---|
| 5/21/2024 | Sold | $400,000+3.9%$145/sqft |
Source: | ||
| 4/23/2024 | Pending sale | $385,000$139/sqft |
Source: | ||
| 4/16/2024 | Contingent | $385,000$139/sqft |
Source: | ||
| 3/29/2024 | Listed for sale | $385,000$139/sqft |
Source: | ||
Public tax history
| Year | Property taxes | Tax assessment |
|---|---|---|
| 2024 | $2,549 +12.7% | $243,355 +21.4% |
| 2023 | $2,262 -9.9% | $200,384 -2.6% |
| 2022 | $2,511 +0.8% | $205,640 +2.9% |
Find assessor info on the county website
Neighborhood: 98823
Nearby schools
GreatSchools rating
- 6/10Columbia Ridge Elementary SchoolGrades: K-4Distance: 0.2 mi
- 5/10Ephrata Middle SchoolGrades: 7-8Distance: 0.4 mi
- 4/10Ephrata High SchoolGrades: 9-12Distance: 0.8 mi
Schools provided by the listing agent
- Elementary: Columbia Ridge Elem
- Middle: Ephrata Mid
- High: Ephrata High
Source: NWMLS. This data may not be complete. We recommend contacting the local school district to confirm school assignments for this home.

Get pre-qualified for a loan
At Zillow Home Loans, we can pre-qualify you in as little as 5 minutes with no impact to your credit score.An equal housing lender. NMLS #10287.



