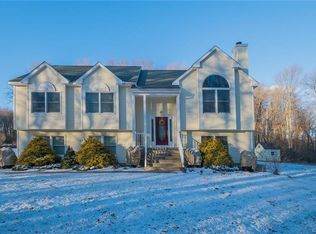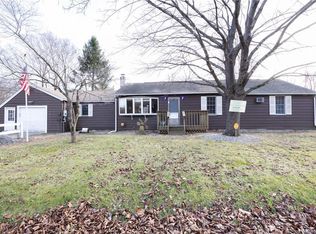Sold for $560,000 on 09/11/24
$560,000
61 Curtiss Road, Plymouth, CT 06786
3beds
2,368sqft
Single Family Residence
Built in 1998
2.26 Acres Lot
$595,700 Zestimate®
$236/sqft
$3,656 Estimated rent
Home value
$595,700
$500,000 - $709,000
$3,656/mo
Zestimate® history
Loading...
Owner options
Explore your selling options
What's special
Meticulously maintained energy star Colonial home. 2 story entry way. Renovated throughout. New kitchen with stainless steel appliances and granite counters, new bathrooms. Hardwood floors throughout. Large living room with fireplace, custom moldings. Primary bedroom has trey ceilings, walk-in closet. Main level laundry room. Partially finished lower level has office with custom built-ins, new full bathroom and kitchenette. New hi-efficiency heat pump with gas back up furnace, new water heater, brand new large Trex deck, brand new 22kw Generac whole house generator. Roof 3 years old. Attached heated 2 car garage with additional heated garage in lower level with driveway access. Back yard is fully fenced in. Do not pull up driveway. Showings must be after 4pm Monday - Friday, Weekends anytime.
Zillow last checked: 8 hours ago
Listing updated: October 01, 2024 at 12:06am
Listed by:
Sharon Capaldo 860-601-6177,
Klemm Real Estate Inc 860-868-7313
Bought with:
Lisa DeMartin, REB.0788906
Coldwell Banker Realty
Source: Smart MLS,MLS#: 24026045
Facts & features
Interior
Bedrooms & bathrooms
- Bedrooms: 3
- Bathrooms: 4
- Full bathrooms: 3
- 1/2 bathrooms: 1
Primary bedroom
- Level: Upper
Bedroom
- Level: Upper
Bedroom
- Level: Upper
Dining room
- Level: Main
Living room
- Level: Main
Heating
- Heat Pump, Solar
Cooling
- Central Air
Appliances
- Included: Oven/Range, Refrigerator, Dishwasher, Dryer, Water Heater
- Laundry: Main Level
Features
- Basement: Full,Partially Finished
- Attic: Pull Down Stairs
- Number of fireplaces: 1
Interior area
- Total structure area: 2,368
- Total interior livable area: 2,368 sqft
- Finished area above ground: 2,368
Property
Parking
- Total spaces: 3
- Parking features: Attached
- Attached garage spaces: 3
Lot
- Size: 2.26 Acres
- Features: Sloped, Landscaped
Details
- Parcel number: 858141
- Zoning: RA1
Construction
Type & style
- Home type: SingleFamily
- Architectural style: Colonial
- Property subtype: Single Family Residence
Materials
- Vinyl Siding
- Foundation: Concrete Perimeter
- Roof: Shingle
Condition
- New construction: No
- Year built: 1998
Utilities & green energy
- Sewer: Septic Tank
- Water: Well
Green energy
- Green verification: ENERGY STAR Certified Homes
- Energy generation: Solar
Community & neighborhood
Location
- Region: Terryville
Price history
| Date | Event | Price |
|---|---|---|
| 9/11/2024 | Sold | $560,000-4.9%$236/sqft |
Source: | ||
| 6/19/2024 | Listed for sale | $589,000+120.2%$249/sqft |
Source: | ||
| 2/24/2017 | Sold | $267,500-10.8%$113/sqft |
Source: | ||
| 5/23/2015 | Sold | $300,000+14.3%$127/sqft |
Source: Agent Provided | ||
| 6/29/2001 | Sold | $262,500$111/sqft |
Source: | ||
Public tax history
| Year | Property taxes | Tax assessment |
|---|---|---|
| 2025 | $10,207 +10.9% | $257,950 +8.3% |
| 2024 | $9,207 +2.5% | $238,280 |
| 2023 | $8,983 +3.8% | $238,280 |
Find assessor info on the county website
Neighborhood: Terryville
Nearby schools
GreatSchools rating
- NAPlymouth Center SchoolGrades: PK-2Distance: 2.2 mi
- 5/10Eli Terry Jr. Middle SchoolGrades: 6-8Distance: 2.2 mi
- 6/10Terryville High SchoolGrades: 9-12Distance: 1.3 mi
Schools provided by the listing agent
- Elementary: Harry S. Fisher
- High: Terryville
Source: Smart MLS. This data may not be complete. We recommend contacting the local school district to confirm school assignments for this home.

Get pre-qualified for a loan
At Zillow Home Loans, we can pre-qualify you in as little as 5 minutes with no impact to your credit score.An equal housing lender. NMLS #10287.

