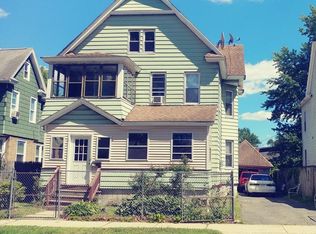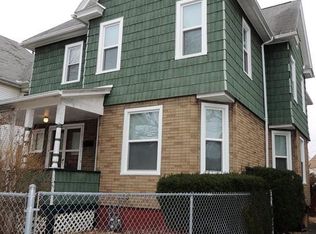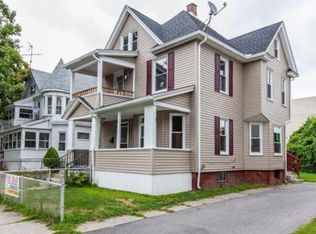RENOVATED! Sun filled multi family and ready to move in. Perfect for the owner occupant or the investors delight, this 2674 square foot multi family has class and style and an open flow through the interior hallway with gleaming hardwood floors and laminate flooring to complement the home and the flow of an open floor plan through each unit's living room and dining room. Updated eat in kitchens in each unit to enjoy your family dinners with new kitchen cabinets and counter tops. Updated bathrooms in both units including the 3rd floor and new windows throughout the entire home. The 3rd floor offers 3 rooms including a full bathroom. The large full basement has two separate heating systems and 2 separate hot water tanks and laundry hook ups. Large paved driveway. Convenient to shopping, park, downtown and highways. A perfect match for anyone. EZ to show!!
This property is off market, which means it's not currently listed for sale or rent on Zillow. This may be different from what's available on other websites or public sources.


