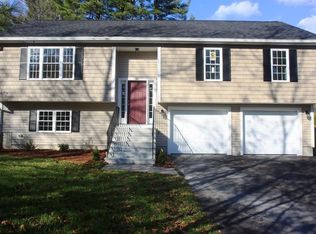Sold for $640,000
$640,000
61 Crosby Rd, Grafton, MA 01519
4beds
2,180sqft
Single Family Residence
Built in 2001
0.92 Acres Lot
$722,000 Zestimate®
$294/sqft
$4,075 Estimated rent
Home value
$722,000
$686,000 - $758,000
$4,075/mo
Zestimate® history
Loading...
Owner options
Explore your selling options
What's special
This one-owner young hip roof colonial on nearly one acre with inground saltwater pool is now available! Grafton Elementary is within walking distance! The front to back family room has vaulted ceilings, gas-fireplace, hardwoods and french doors providing privacy from the eat-in kitchen activities. Corian counters, stainless appliances, large island, recessed lights, and pantry are just some of the kitchen features. The first floor also contains a living room, dining room, half bath and separate laundry room. The primary bedroom has hardwoods and a custom walk-in closet to envy! Two of the other three bedroom also have custom closets. The large open basement is ready for finishing! Some cosmetic repairs needed, providing the new owner to truly put their stamp of approval on this wonderful home. Passing Title V, Irrigation system, Radon Remediation system, 200AMP circuit breakers, central vac too. This one won't be available for long!
Zillow last checked: 8 hours ago
Listing updated: March 28, 2023 at 10:31am
Listed by:
Kim Daley 508-736-2222,
Keller Williams Pinnacle MetroWest 508-754-3020
Bought with:
Brian Connelly
Redfin Corp.
Source: MLS PIN,MLS#: 73076433
Facts & features
Interior
Bedrooms & bathrooms
- Bedrooms: 4
- Bathrooms: 3
- Full bathrooms: 2
- 1/2 bathrooms: 1
Primary bedroom
- Features: Bathroom - 3/4, Walk-In Closet(s), Closet/Cabinets - Custom Built, Flooring - Hardwood
- Level: Second
- Area: 184
- Dimensions: 16 x 11.5
Bedroom 2
- Features: Closet/Cabinets - Custom Built, Flooring - Wall to Wall Carpet
- Level: Second
- Area: 144
- Dimensions: 12 x 12
Bedroom 3
- Features: Closet/Cabinets - Custom Built, Flooring - Wall to Wall Carpet
- Level: Second
- Area: 138
- Dimensions: 12 x 11.5
Bedroom 4
- Features: Flooring - Hardwood
- Level: Second
- Area: 81
- Dimensions: 9 x 9
Primary bathroom
- Features: Yes
Bathroom 1
- Features: Bathroom - Half, Closet, Flooring - Stone/Ceramic Tile
- Level: First
- Area: 45
- Dimensions: 9 x 5
Bathroom 2
- Features: Bathroom - Full, Bathroom - With Tub & Shower, Flooring - Stone/Ceramic Tile
- Level: Second
- Area: 138
- Dimensions: 12 x 11.5
Bathroom 3
- Features: Bathroom - 3/4, Flooring - Stone/Ceramic Tile
- Level: Second
- Area: 96
- Dimensions: 12 x 8
Dining room
- Features: Flooring - Hardwood
- Level: First
- Area: 143.75
- Dimensions: 12.5 x 11.5
Family room
- Features: Vaulted Ceiling(s), Flooring - Hardwood, French Doors
- Level: Main,First
- Area: 308
- Dimensions: 22 x 14
Kitchen
- Features: Flooring - Stone/Ceramic Tile, Dining Area, Pantry, Kitchen Island, Deck - Exterior, Slider, Stainless Steel Appliances
- Level: Main,First
- Area: 264
- Dimensions: 22 x 12
Living room
- Features: Flooring - Laminate, French Doors
- Level: First
- Area: 168
- Dimensions: 14 x 12
Heating
- Baseboard, Oil
Cooling
- None
Appliances
- Included: Water Heater, Range, Dishwasher, Microwave, Refrigerator, Washer, Dryer
- Laundry: Laundry Closet, Flooring - Stone/Ceramic Tile, First Floor, Washer Hookup
Features
- Central Vacuum
- Flooring: Tile, Carpet, Laminate, Hardwood, Stone / Slate
- Doors: French Doors
- Windows: Insulated Windows
- Basement: Full,Interior Entry,Garage Access,Radon Remediation System,Concrete,Unfinished
- Number of fireplaces: 1
- Fireplace features: Family Room
Interior area
- Total structure area: 2,180
- Total interior livable area: 2,180 sqft
Property
Parking
- Total spaces: 6
- Parking features: Under, Paved Drive, Off Street, Paved
- Attached garage spaces: 2
- Uncovered spaces: 4
Accessibility
- Accessibility features: No
Features
- Patio & porch: Deck - Wood
- Exterior features: Deck - Wood, Pool - Inground, Storage, Sprinkler System
- Has private pool: Yes
- Pool features: In Ground
Lot
- Size: 0.92 Acres
Details
- Parcel number: M:0081 B:0000 L:0008.F,4060024
- Zoning: R4
Construction
Type & style
- Home type: SingleFamily
- Architectural style: Colonial
- Property subtype: Single Family Residence
Materials
- Frame
- Foundation: Concrete Perimeter
- Roof: Shingle
Condition
- Year built: 2001
Utilities & green energy
- Electric: Circuit Breakers, 200+ Amp Service
- Sewer: Public Sewer, Private Sewer
- Water: Public
- Utilities for property: for Electric Range, Washer Hookup
Community & neighborhood
Location
- Region: Grafton
Other
Other facts
- Listing terms: Contract
Price history
| Date | Event | Price |
|---|---|---|
| 3/28/2023 | Sold | $640,000+3.2%$294/sqft |
Source: MLS PIN #73076433 Report a problem | ||
| 2/9/2023 | Contingent | $619,900$284/sqft |
Source: MLS PIN #73076433 Report a problem | ||
| 2/5/2023 | Listed for sale | $619,900+82.4%$284/sqft |
Source: MLS PIN #73076433 Report a problem | ||
| 5/25/2001 | Sold | $339,900$156/sqft |
Source: Public Record Report a problem | ||
Public tax history
| Year | Property taxes | Tax assessment |
|---|---|---|
| 2025 | $8,289 -3.2% | $594,600 -0.7% |
| 2024 | $8,565 +8.3% | $598,500 +18.8% |
| 2023 | $7,912 +5.6% | $503,600 +13.5% |
Find assessor info on the county website
Neighborhood: 01519
Nearby schools
GreatSchools rating
- 7/10North Street Elementary SchoolGrades: 2-6Distance: 1.8 mi
- 8/10Grafton Middle SchoolGrades: 7-8Distance: 1 mi
- 8/10Grafton High SchoolGrades: 9-12Distance: 0.9 mi
Get a cash offer in 3 minutes
Find out how much your home could sell for in as little as 3 minutes with a no-obligation cash offer.
Estimated market value$722,000
Get a cash offer in 3 minutes
Find out how much your home could sell for in as little as 3 minutes with a no-obligation cash offer.
Estimated market value
$722,000
