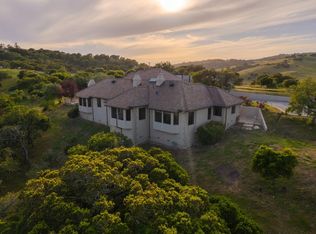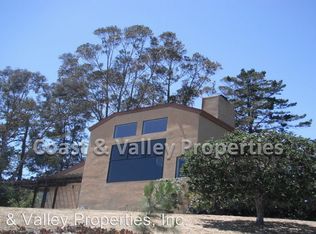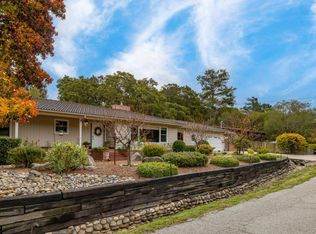Sold for $1,675,000
$1,675,000
61 Corral De Tierra Rd, Salinas, CA 93908
3beds
3,122sqft
Single Family Residence, Residential
Built in 1975
2.5 Acres Lot
$1,786,000 Zestimate®
$537/sqft
$4,191 Estimated rent
Home value
$1,786,000
$1.63M - $1.98M
$4,191/mo
Zestimate® history
Loading...
Owner options
Explore your selling options
What's special
Built in 1975, this thoughtfully designed home is on 2.5 acres of land, offering 3 bedrooms, 2 bathrooms, office & bonus room, new hot tub, roof & garage door. To find the perfect site to build the house on & take advantage of the iconic view of The Castles & the Pastures of Heaven made famous by John Steinbeck, the architect & Sellers camped out on various places on the property. Distinctively designed with natural elements, the house is built with clear all heart redwood siding, interior & exterior. All cabinets, buffet, shelves, built-ins, fireplace screen, kitchen hood light & pot hanger were custom designed or commissioned by local craftsmen. The large beam in the living room over the fireplace came from an old Big Sur trestle bridge. Heath tile for the kitchen counters was carefully selected & the poppy-themed tile inset was a custom design, brought to life with the Heath Tile team in Sausalito. With breathtaking views on a park-like parcel, this property is not to be missed!
Zillow last checked: 8 hours ago
Listing updated: November 27, 2024 at 08:07pm
Listed by:
Christine Handel 01375876 831-915-8833,
Carmel Realty Company 831-622-1000
Bought with:
Kimberly Stuhler, 01388160
Coldwell Banker Realty
Source: MLSListings Inc,MLS#: ML81948365
Facts & features
Interior
Bedrooms & bathrooms
- Bedrooms: 3
- Bathrooms: 2
- Full bathrooms: 2
Bedroom
- Features: InvertedFloorPlan, PrimarySuiteRetreat, WalkinCloset, BedroomonGroundFloor2plus
Bathroom
- Features: Other, Skylight, SplitBath, StallShower2plus, Tile, FullonGroundFloor
Dining room
- Features: BreakfastNook, DiningAreainLivingRoom
Family room
- Features: SeparateFamilyRoom
Kitchen
- Features: _220VoltOutlet, Countertop_Ceramic, Countertop_Tile, ExhaustFan, Island, Pantry
Heating
- Central Forced Air, Gas
Cooling
- Ceiling Fan(s), Other
Appliances
- Included: Electric Cooktop, Dishwasher, Exhaust Fan, Freezer, Range Hood, Ice Maker, Microwave, Electric Oven, Self Cleaning Oven, Refrigerator, Dryer, Washer, Water Softener
- Laundry: Tub/Sink, Inside, In Utility Room
Features
- High Ceilings, One Or More Skylights, Vaulted Ceiling(s), Wet Bar, Open Beam Ceiling, Walk-In Closet(s), Inverted Floor Plan
- Flooring: Carpet, Concrete, Hardwood, Laminate, Wood
- Number of fireplaces: 1
- Fireplace features: Gas Starter, Living Room
Interior area
- Total structure area: 3,122
- Total interior livable area: 3,122 sqft
Property
Parking
- Total spaces: 2
- Parking features: Attached, Lighted, Other
- Attached garage spaces: 2
Accessibility
- Accessibility features: Grip-Accessible Features
Features
- Patio & porch: Balcony/Patio, Deck
- Exterior features: Back Yard, Barbecue, Gazebo, Storage Shed Structure, Drought Tolerant Plants
- Spa features: Other, Cover, Spa/HotTub
- Fencing: Other,Partial Cross,Wood
- Has view: Yes
- View description: Canyon, Forest/Woods, Mountain(s), Ridge, Valley
Lot
- Size: 2.50 Acres
- Features: Hillside, Sloped Down, Ground Floor
Details
- Additional structures: None
- Parcel number: 161151055000
- Zoning: R1
- Special conditions: Standard
Construction
Type & style
- Home type: SingleFamily
- Architectural style: Custom
- Property subtype: Single Family Residence, Residential
Materials
- Other
- Foundation: Block, Permanent, Slab, Crawl Space
- Roof: Composition, Other
Condition
- New construction: No
- Year built: 1975
Utilities & green energy
- Gas: IndividualGasMeters, NaturalGas, PublicUtilities
- Water: Other, Shared Well
- Utilities for property: Natural Gas Available, Public Utilities
Community & neighborhood
Location
- Region: Salinas
Other
Other facts
- Listing agreement: ExclusiveRightToSell
- Listing terms: CashorConventionalLoan
Price history
| Date | Event | Price |
|---|---|---|
| 6/5/2024 | Sold | $1,675,000-1.4%$537/sqft |
Source: | ||
| 4/8/2024 | Contingent | $1,699,000$544/sqft |
Source: | ||
| 3/5/2024 | Price change | $1,699,000-5.6%$544/sqft |
Source: | ||
| 11/20/2023 | Listed for sale | $1,799,000$576/sqft |
Source: | ||
Public tax history
| Year | Property taxes | Tax assessment |
|---|---|---|
| 2025 | $19,359 +826.4% | $1,707,990 +821% |
| 2024 | $2,090 +3.3% | $185,444 +2% |
| 2023 | $2,023 +0.3% | $181,809 +2% |
Find assessor info on the county website
Neighborhood: 93908
Nearby schools
GreatSchools rating
- 9/10Toro Park Elementary SchoolGrades: K-3Distance: 2.3 mi
- 7/10San Benancio Middle SchoolGrades: 6-8Distance: 1 mi
- 7/10Salinas High SchoolGrades: 9-12Distance: 7.9 mi
Schools provided by the listing agent
- Elementary: ToroParkElementary
- Middle: SanBenancioMiddle
- High: SalinasHigh
- District: WashingtonUnionElementary
Source: MLSListings Inc. This data may not be complete. We recommend contacting the local school district to confirm school assignments for this home.
Get a cash offer in 3 minutes
Find out how much your home could sell for in as little as 3 minutes with a no-obligation cash offer.
Estimated market value$1,786,000
Get a cash offer in 3 minutes
Find out how much your home could sell for in as little as 3 minutes with a no-obligation cash offer.
Estimated market value
$1,786,000


