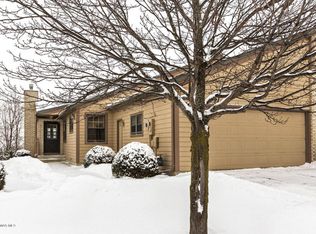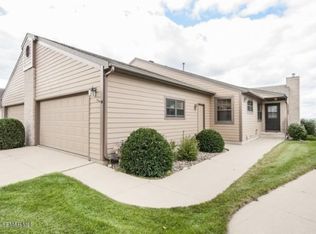A great location & the breathtaking view make this remarkable ranch style townhome a "must see". You will love the option of one floor living along with a spacious lower level walk-out that offers many options. Brand new appliances 11/12/2020, new carpet and paint throughout. Amenities that you will appreciate include: Master bedroom that includes a walk-in closet, vaulted ceiling & door to deck, an office with built-in book shelves/cabinets, beautiful LR fireplace, wide open family room w/possible future fireplace. The deck & LR offer a spectacular panoramic view of Cascade Lake, Manorwoods Lakes & the city. Enjoy the private lower level patio, the garage that is finished & insulated. Close to bus transportation, hospital, shopping, restaurants, recreation, bike/walking trails & easy access to Hwy 52.
This property is off market, which means it's not currently listed for sale or rent on Zillow. This may be different from what's available on other websites or public sources.

