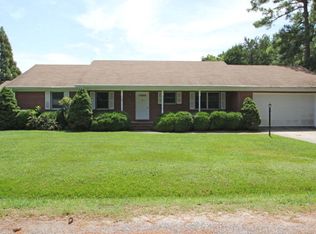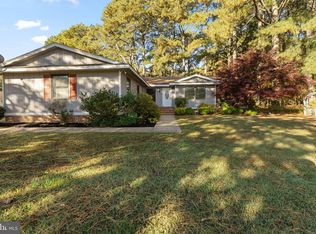Sold for $426,000 on 07/17/25
$426,000
61 Comanchee Ln, Kilmarnock, VA 22482
2beds
2,413sqft
Single Family Residence
Built in 1990
-- sqft lot
$431,700 Zestimate®
$177/sqft
$2,049 Estimated rent
Home value
$431,700
Estimated sales range
Not available
$2,049/mo
Zestimate® history
Loading...
Owner options
Explore your selling options
What's special
Welcome to 61 Comanchee Lane — a beautifully maintained ranch-style home nestled along a quiet cove of Indian Creek, overlooking the 18th hole of the Indian Creek Yacht & Country Club. Enjoy serene water views and direct access to one of the region's premier private clubs, offering golf, a yacht club, pool, indoor/outdoor tennis, dining, and vibrant social activities (membership required). This light-filled home features hardwood floors, a spacious and open floor plan, and large windows that bring the outdoors in. The living and dining areas flow seamlessly just off the kitchen, while a sunny four-season sunroom opens to an aggregate patio—perfect for relaxing or entertaining with a view. The private primary suite includes a private bathroom, two closets plus a walk-in. While the septic system is rated for two bedrooms, there’s a generous bonus room ideal for an office, overflow guests, or flex space. Additional features include: Attached two-car garage, paved driveway, whole-house generator, and a storage shed. Located just 8 minutes from downtown Kilmarnock with shops, restaurants, grocery stores, a hospital, and more, this home offers the best of small-town waterfront living with golf course elegance. Note: Indian Creek Estates has a boat ramp you can pay yearly to have access, but not mandatory, no HOA.
Zillow last checked: 8 hours ago
Listing updated: October 01, 2025 at 08:50am
Listed by:
David Edward Dew 804-436-3106,
IsaBell K. Horsley Real Estate,
Katie Horsley Dew 804-436-6256,
IsaBell K. Horsley Real Estate
Bought with:
Diana Wolfson, 0225230740
IsaBell K. Horsley Real Estate
Source: Chesapeake Bay & Rivers AOR,MLS#: 2513116Originating MLS: Chesapeake Bay Area MLS
Facts & features
Interior
Bedrooms & bathrooms
- Bedrooms: 2
- Bathrooms: 2
- Full bathrooms: 2
Heating
- Electric, Heat Pump
Cooling
- Electric, Heat Pump
Appliances
- Included: Dryer, Dishwasher, Electric Water Heater, Microwave, Oven, Refrigerator, Stove, Washer
- Laundry: Washer Hookup, Dryer Hookup
Features
- Bedroom on Main Level, Dining Area, Main Level Primary, Cable TV
- Flooring: Tile, Wood
- Basement: Crawl Space
- Attic: Access Only,Pull Down Stairs
- Has fireplace: Yes
- Fireplace features: Gas
Interior area
- Total interior livable area: 2,413 sqft
- Finished area above ground: 2,413
- Finished area below ground: 0
Property
Parking
- Total spaces: 2
- Parking features: Attached, Garage
- Attached garage spaces: 2
Features
- Levels: One
- Stories: 1
- Patio & porch: Deck
- Exterior features: Deck, Dock, Storage, Shed
- Pool features: None
- Has view: Yes
- View description: Golf Course
- Waterfront features: Creek, Water Access
- Body of water: Indian Creek
Details
- Parcel number: 53A1015B
- Other equipment: Generator
Construction
Type & style
- Home type: SingleFamily
- Architectural style: Transitional
- Property subtype: Single Family Residence
- Attached to another structure: Yes
Materials
- Drywall, Frame, Vinyl Siding
- Roof: Composition
Condition
- Resale
- New construction: No
- Year built: 1990
Utilities & green energy
- Sewer: Septic Tank
- Water: Community/Coop, Shared Well
Community & neighborhood
Community
- Community features: Bulkhead
Location
- Region: Kilmarnock
- Subdivision: Indian Creek Estates
Other
Other facts
- Ownership: Individuals
- Ownership type: Sole Proprietor
Price history
| Date | Event | Price |
|---|---|---|
| 7/17/2025 | Sold | $426,000+0.4%$177/sqft |
Source: Chesapeake Bay & Rivers AOR #2513116 | ||
| 6/25/2025 | Pending sale | $424,500$176/sqft |
Source: | ||
| 6/9/2025 | Listed for sale | $424,500$176/sqft |
Source: Northern Neck AOR #118775 | ||
| 5/24/2025 | Pending sale | $424,500$176/sqft |
Source: | ||
| 5/23/2025 | Contingent | $424,500$176/sqft |
Source: Northern Neck AOR #118775 | ||
Public tax history
| Year | Property taxes | Tax assessment |
|---|---|---|
| 2025 | $2,337 +12.1% | $315,800 |
| 2024 | $2,084 +8.2% | $315,800 |
| 2023 | $1,926 | $315,800 |
Find assessor info on the county website
Neighborhood: 22482
Nearby schools
GreatSchools rating
- 5/10Northumberland Elementary SchoolGrades: PK-5Distance: 15.3 mi
- 4/10Northumberland Middle SchoolGrades: 6-8Distance: 15.6 mi
- 6/10Northumberland High SchoolGrades: 9-12Distance: 15.6 mi
Schools provided by the listing agent
- Elementary: Northumberland
- Middle: Northumberland
- High: Northumberland
Source: Chesapeake Bay & Rivers AOR. This data may not be complete. We recommend contacting the local school district to confirm school assignments for this home.

Get pre-qualified for a loan
At Zillow Home Loans, we can pre-qualify you in as little as 5 minutes with no impact to your credit score.An equal housing lender. NMLS #10287.

