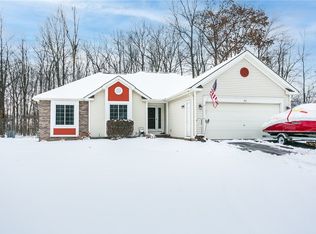Closed
$340,000
61 Collenton Dr, Rochester, NY 14626
3beds
1,485sqft
Single Family Residence
Built in 1995
0.31 Acres Lot
$351,000 Zestimate®
$229/sqft
$2,554 Estimated rent
Maximize your home sale
Get more eyes on your listing so you can sell faster and for more.
Home value
$351,000
$323,000 - $379,000
$2,554/mo
Zestimate® history
Loading...
Owner options
Explore your selling options
What's special
Clean, cozy, versitile and easy are the words I would discribe this adorable Ranch. Great curb appeal and plenty of space to spread out. The three perfect sized bedrooms & 2 full baths make this the home you've been waiting to see on the market. The primary also enjoys a huge walk in closet. Least we forget, all three BR's have new carpet and the living, dining & hall have new vinal flooring. AC/Furnace and Water Heater are all 6 years old. Make sure you check out the completely fenced-in back yard!!! and the covered back porch that helps keep everyone dry and out of the sun. The two car garage is finished and the full basement is large enough for storage and/or maybe even a hobby room... put egress down there and sky's the limit for what that space could be. The eat in kitchen is lovely and just the right size for entertaining or a quiet evening to yourself. This is one of those must see homes. Come with your agent and/or the open house on Sunday from 2-4. Delayed showings until Thursday, 4/10 @ 9AM. Delayed negociations until Tuesday, 4/15 @1PM.
Zillow last checked: 8 hours ago
Listing updated: May 08, 2025 at 01:29pm
Listed by:
M. Theresa Downham 585-421-5250,
Howard Hanna
Bought with:
Cenna A. Clements, 10301201485
Howard Hanna
Source: NYSAMLSs,MLS#: R1597648 Originating MLS: Rochester
Originating MLS: Rochester
Facts & features
Interior
Bedrooms & bathrooms
- Bedrooms: 3
- Bathrooms: 2
- Full bathrooms: 2
- Main level bathrooms: 2
- Main level bedrooms: 3
Heating
- Gas, Forced Air
Cooling
- Central Air
Appliances
- Included: Dryer, Dishwasher, Electric Cooktop, Exhaust Fan, Electric Oven, Electric Range, Free-Standing Range, Disposal, Gas Water Heater, Microwave, Oven, Refrigerator, Range Hood, Washer
- Laundry: Main Level
Features
- Ceiling Fan(s), Cathedral Ceiling(s), Separate/Formal Dining Room, Eat-in Kitchen, Separate/Formal Living Room, Programmable Thermostat
- Flooring: Carpet, Laminate, Luxury Vinyl, Varies
- Basement: Full,Sump Pump
- Has fireplace: No
Interior area
- Total structure area: 1,485
- Total interior livable area: 1,485 sqft
Property
Parking
- Total spaces: 2
- Parking features: Attached, Electricity, Garage, Driveway, Garage Door Opener
- Attached garage spaces: 2
Features
- Levels: One
- Stories: 1
- Exterior features: Blacktop Driveway, Fully Fenced, Private Yard, See Remarks
- Fencing: Full
Lot
- Size: 0.31 Acres
- Dimensions: 81 x 152
- Features: Rectangular, Rectangular Lot, Residential Lot
Details
- Parcel number: 2628000580200007005000
- Special conditions: Standard
Construction
Type & style
- Home type: SingleFamily
- Architectural style: Ranch
- Property subtype: Single Family Residence
Materials
- Vinyl Siding
- Foundation: Block, Slab
- Roof: Asphalt
Condition
- Resale
- Year built: 1995
Utilities & green energy
- Electric: Circuit Breakers
- Sewer: Connected
- Water: Not Connected, Public
- Utilities for property: Cable Available, Electricity Connected, High Speed Internet Available, Sewer Connected, Water Available
Community & neighborhood
Location
- Region: Rochester
- Subdivision: Georgetown Sub Sec #2
Other
Other facts
- Listing terms: Cash,Conventional,VA Loan
Price history
| Date | Event | Price |
|---|---|---|
| 5/8/2025 | Sold | $340,000+11.5%$229/sqft |
Source: | ||
| 4/17/2025 | Pending sale | $305,000$205/sqft |
Source: | ||
| 4/8/2025 | Listed for sale | $305,000+63.1%$205/sqft |
Source: | ||
| 9/5/2019 | Sold | $187,000-1.5%$126/sqft |
Source: | ||
| 8/3/2019 | Pending sale | $189,900$128/sqft |
Source: Keller Williams Realty Greater Rochester West #R1212271 Report a problem | ||
Public tax history
| Year | Property taxes | Tax assessment |
|---|---|---|
| 2024 | -- | $171,100 |
| 2023 | -- | $171,100 -7.5% |
| 2022 | -- | $185,000 |
Find assessor info on the county website
Neighborhood: 14626
Nearby schools
GreatSchools rating
- 6/10Northwood Elementary SchoolGrades: K-6Distance: 1.9 mi
- 4/10Merton Williams Middle SchoolGrades: 7-8Distance: 5.3 mi
- 6/10Hilton High SchoolGrades: 9-12Distance: 4.6 mi
Schools provided by the listing agent
- District: Hilton
Source: NYSAMLSs. This data may not be complete. We recommend contacting the local school district to confirm school assignments for this home.
