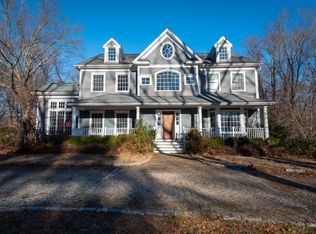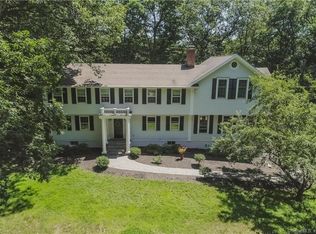Sold for $1,362,000
$1,362,000
61 Coley Road, Wilton, CT 06897
4beds
3,963sqft
Single Family Residence
Built in 1925
2.75 Acres Lot
$1,586,500 Zestimate®
$344/sqft
$6,403 Estimated rent
Home value
$1,586,500
$1.43M - $1.78M
$6,403/mo
Zestimate® history
Loading...
Owner options
Explore your selling options
What's special
Incredible picturesque setting with perennial plantings, stone walls, patios and deck over looking in-ground, gunite pool. The inviting home was completely renovated in 2002 including an eat in kitchen with granite, stainless appliances and beverage center. The sun filled floor plan is open and enticing with views of the expansive property and exterior living spaces. There is custom millwork, raised ceilings and top of the line finishings throughout the home. The laundry is conveniently located in the bedroom wing of the house. Additionally there are solar panels, a sauna, 3 internet boosters, auxiliary fridge and recent utilities. Do not miss this unique, one of a kind property in a convenient Wilton neighborhood.
Zillow last checked: 8 hours ago
Listing updated: October 01, 2024 at 01:30am
Listed by:
Susan C. Resch 203-644-5055,
William Raveis Real Estate 203-762-8300
Bought with:
Diane Millas, RES.0762143
William Raveis Real Estate
Source: Smart MLS,MLS#: 24009704
Facts & features
Interior
Bedrooms & bathrooms
- Bedrooms: 4
- Bathrooms: 4
- Full bathrooms: 3
- 1/2 bathrooms: 1
Primary bedroom
- Features: Remodeled, Full Bath, Whirlpool Tub, Walk-In Closet(s), Hardwood Floor
- Level: Main
Bedroom
- Features: Wall/Wall Carpet
- Level: Main
Bedroom
- Features: Full Bath, Wall/Wall Carpet
- Level: Main
Bedroom
- Features: Wall/Wall Carpet
- Level: Main
Bathroom
- Level: Main
Bathroom
- Features: Full Bath, Stall Shower
- Level: Main
Dining room
- Features: French Doors, Hardwood Floor
- Level: Main
Kitchen
- Features: Remodeled, Balcony/Deck, Granite Counters, French Doors, Pantry, Hardwood Floor
- Level: Main
Living room
- Features: Bookcases, Fireplace, Hardwood Floor
- Level: Main
Office
- Features: French Doors, Hardwood Floor
- Level: Main
Heating
- Hot Water, Radiator, Oil, Solar
Cooling
- Ductless, Wall Unit(s)
Appliances
- Included: Electric Cooktop, Oven, Convection Oven, Microwave, Range Hood, Refrigerator, Freezer, Ice Maker, Dishwasher, Washer, Dryer, Wine Cooler, Electric Water Heater, Solar Hot Water, Water Heater
- Laundry: Main Level
Features
- Sound System, Wired for Data, Open Floorplan, Sauna
- Windows: Thermopane Windows
- Basement: Crawl Space,Full,Interior Entry,Partially Finished,Walk-Out Access,Concrete
- Attic: Access Via Hatch
- Number of fireplaces: 1
Interior area
- Total structure area: 3,963
- Total interior livable area: 3,963 sqft
- Finished area above ground: 3,119
- Finished area below ground: 844
Property
Parking
- Total spaces: 6
- Parking features: Detached, Driveway, Unpaved, Garage Door Opener, Circular Driveway, Gravel
- Garage spaces: 3
- Has uncovered spaces: Yes
Accessibility
- Accessibility features: 32" Minimum Door Widths, 60" Turning Radius, Bath Grab Bars, Accessible Hallway(s), Lever Door Handles
Features
- Patio & porch: Terrace, Patio
- Exterior features: Awning(s), Garden, Lighting
- Has private pool: Yes
- Pool features: Gunite, Tile, Fenced, In Ground
Lot
- Size: 2.75 Acres
- Features: Wetlands, Level, Sloped
Details
- Parcel number: 1922446
- Zoning: R-2
Construction
Type & style
- Home type: SingleFamily
- Architectural style: Ranch
- Property subtype: Single Family Residence
Materials
- Shingle Siding
- Foundation: Block, Concrete Perimeter
- Roof: Asphalt
Condition
- New construction: No
- Year built: 1925
Utilities & green energy
- Sewer: Septic Tank
- Water: Well
- Utilities for property: Underground Utilities
Green energy
- Energy efficient items: Windows
Community & neighborhood
Community
- Community features: Health Club, Library, Medical Facilities, Park, Playground, Pool, Near Public Transport, Shopping/Mall
Location
- Region: Wilton
Price history
| Date | Event | Price |
|---|---|---|
| 6/26/2024 | Sold | $1,362,000+4.8%$344/sqft |
Source: | ||
| 5/5/2024 | Pending sale | $1,299,000$328/sqft |
Source: | ||
| 4/16/2024 | Listed for sale | $1,299,000$328/sqft |
Source: | ||
Public tax history
| Year | Property taxes | Tax assessment |
|---|---|---|
| 2025 | $18,637 +2% | $763,490 |
| 2024 | $18,278 +25.3% | $763,490 +53.2% |
| 2023 | $14,583 +3.6% | $498,400 |
Find assessor info on the county website
Neighborhood: 06897
Nearby schools
GreatSchools rating
- 9/10Cider Mill SchoolGrades: 3-5Distance: 1.7 mi
- 9/10Middlebrook SchoolGrades: 6-8Distance: 2 mi
- 10/10Wilton High SchoolGrades: 9-12Distance: 1.6 mi
Schools provided by the listing agent
- Elementary: Miller-Driscoll
- Middle: Middlebrook,Cider Mill
- High: Wilton
Source: Smart MLS. This data may not be complete. We recommend contacting the local school district to confirm school assignments for this home.
Get pre-qualified for a loan
At Zillow Home Loans, we can pre-qualify you in as little as 5 minutes with no impact to your credit score.An equal housing lender. NMLS #10287.
Sell for more on Zillow
Get a Zillow Showcase℠ listing at no additional cost and you could sell for .
$1,586,500
2% more+$31,730
With Zillow Showcase(estimated)$1,618,230

