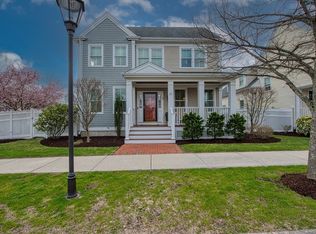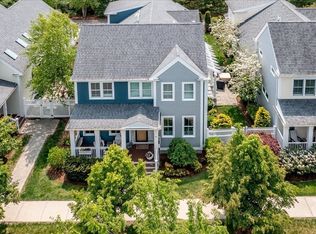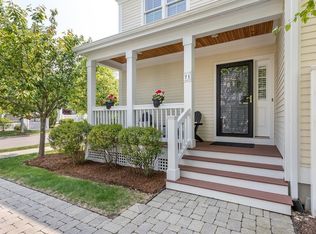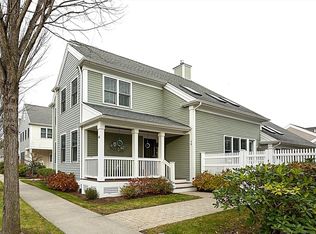Sold for $862,500 on 10/31/23
$862,500
61 Codding Rd #61, Norton, MA 02766
3beds
3,085sqft
Condominium
Built in 2013
-- sqft lot
$-- Zestimate®
$280/sqft
$-- Estimated rent
Home value
Not available
Estimated sales range
Not available
Not available
Zestimate® history
Loading...
Owner options
Explore your selling options
What's special
Introducing the exquisite "Dartmouth" at Red Mill Village, where luxury & comfort converge. This free standing traditional Colonial home has been upgraded to include an expanded garage & captivating two-story farmers porch. Boasting over 3,085 sq ft of living space with custom features & fine appointments. A large open kitchen to breakfast area, creating a perfect space for culinary creations and casual dining formal dining room w/two-sided fireplace , family room with access to private patio area. Follow the stately hallway to a den/study, half bath & master bedroom suite w/ en suite bathroom. The 2nd fl features 2 additional bedrooms and full bath, & a bedroom suite/office/crafts area & storage room. Outside features are whole house generator and outside gas hook-up for grilling. Community features include heated inground swimming pool, club house w/ fireplace ,billiard & card tables, community garden & walking trails. Embrace a Maintenance Free Lifestyle. Minutes from I495
Zillow last checked: 8 hours ago
Listing updated: October 31, 2023 at 04:19pm
Listed by:
Robert D. Goodwin 508-326-3062,
Goodwin Realty Group, LLC 508-326-3062
Bought with:
Olimpia M. Carmone
Radius Real Estate Center, LLC
Source: MLS PIN,MLS#: 73154936
Facts & features
Interior
Bedrooms & bathrooms
- Bedrooms: 3
- Bathrooms: 3
- Full bathrooms: 2
- 1/2 bathrooms: 1
- Main level bathrooms: 2
- Main level bedrooms: 1
Primary bedroom
- Features: Bathroom - Full, Bathroom - Double Vanity/Sink, Closet - Linen, Walk-In Closet(s), Closet/Cabinets - Custom Built, Flooring - Wall to Wall Carpet, Handicap Accessible, Cable Hookup, Double Vanity, High Speed Internet Hookup, Lighting - Overhead, Crown Molding, Closet - Double
- Level: Main,First
Bedroom 2
- Features: Closet, Flooring - Wall to Wall Carpet, Crown Molding
- Level: Second
Bedroom 3
- Features: Closet, Flooring - Wall to Wall Carpet, Crown Molding
- Level: Second
Primary bathroom
- Features: Yes
Bathroom 1
- Features: Bathroom - Full, Bathroom - Tiled With Shower Stall, Closet - Linen, Walk-In Closet(s), Closet/Cabinets - Custom Built, Flooring - Stone/Ceramic Tile, Countertops - Stone/Granite/Solid, Double Vanity, Recessed Lighting, Lighting - Sconce, Crown Molding
- Level: Main,First
Bathroom 2
- Features: Bathroom - Full, Bathroom - With Tub & Shower, Closet, Flooring - Stone/Ceramic Tile, Countertops - Stone/Granite/Solid, Lighting - Sconce
- Level: Second
Bathroom 3
- Features: Bathroom - Half, Flooring - Marble, Countertops - Stone/Granite/Solid, Lighting - Sconce
- Level: Main,First
Dining room
- Features: Flooring - Hardwood, Chair Rail, Wainscoting, Lighting - Overhead, Crown Molding
- Level: Main,First
Family room
- Features: Closet/Cabinets - Custom Built, Flooring - Hardwood, Recessed Lighting, Crown Molding
- Level: First
Kitchen
- Features: Flooring - Hardwood, Dining Area, Pantry, Countertops - Stone/Granite/Solid, Kitchen Island, Cabinets - Upgraded, Cable Hookup, High Speed Internet Hookup, Recessed Lighting, Stainless Steel Appliances, Gas Stove, Crown Molding, Closet - Double
- Level: Main,First
Heating
- Central, Heat Pump, Electric
Cooling
- Central Air, Heat Pump
Appliances
- Laundry: Laundry Closet, Flooring - Stone/Ceramic Tile, Main Level, Electric Dryer Hookup, Washer Hookup, Lighting - Overhead, Sink, First Floor, In Unit, Gas Dryer Hookup
Features
- High Speed Internet Hookup, Crown Molding, Closet, Study
- Flooring: Tile, Carpet, Hardwood, Flooring - Hardwood, Flooring - Wall to Wall Carpet
- Windows: Insulated Windows
- Has basement: Yes
- Number of fireplaces: 1
- Fireplace features: Dining Room, Family Room
Interior area
- Total structure area: 3,085
- Total interior livable area: 3,085 sqft
Property
Parking
- Total spaces: 4
- Parking features: Attached
- Attached garage spaces: 2
- Uncovered spaces: 2
Features
- Entry location: Unit Placement(Street,Front)
- Patio & porch: Porch, Patio
- Exterior features: Balcony / Deck, Outdoor Gas Grill Hookup, Porch, Patio, Fenced Yard, Garden, Rain Gutters, Professional Landscaping, Sprinkler System
- Pool features: Association, In Ground, Heated
- Fencing: Fenced
Details
- Parcel number: 534C430,4611498
- Zoning: RC-80
Construction
Type & style
- Home type: Condo
- Property subtype: Condominium
Materials
- Frame
- Roof: Shingle
Condition
- Year built: 2013
Utilities & green energy
- Electric: 220 Volts
- Sewer: Public Sewer
- Water: Public
- Utilities for property: for Gas Range, for Gas Oven, for Gas Dryer, Washer Hookup, Icemaker Connection, Outdoor Gas Grill Hookup
Community & neighborhood
Security
- Security features: Security System
Community
- Community features: Public Transportation, Shopping, Pool, Park, Walk/Jog Trails, Medical Facility, Bike Path, Conservation Area, Highway Access, T-Station, University, Adult Community
Senior living
- Senior community: Yes
Location
- Region: Norton
HOA & financial
HOA
- HOA fee: $1,030 monthly
- Amenities included: Pool, Clubroom, Trail(s), Garden Area, Clubhouse
- Services included: Insurance, Maintenance Structure, Road Maintenance, Maintenance Grounds, Snow Removal, Trash, Reserve Funds
Price history
| Date | Event | Price |
|---|---|---|
| 10/31/2023 | Sold | $862,500+1.6%$280/sqft |
Source: MLS PIN #73154936 Report a problem | ||
| 9/5/2023 | Listed for sale | $849,000$275/sqft |
Source: MLS PIN #73154936 Report a problem | ||
Public tax history
Tax history is unavailable.
Neighborhood: 02766
Nearby schools
GreatSchools rating
- 7/10L G Nourse Elementary SchoolGrades: K-3Distance: 1.4 mi
- 6/10Norton Middle SchoolGrades: 6-8Distance: 3.4 mi
- 7/10Norton High SchoolGrades: 9-12Distance: 2.7 mi

Get pre-qualified for a loan
At Zillow Home Loans, we can pre-qualify you in as little as 5 minutes with no impact to your credit score.An equal housing lender. NMLS #10287.



