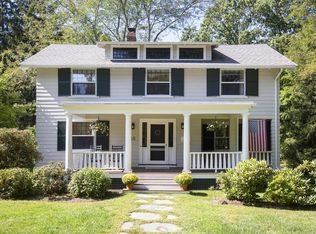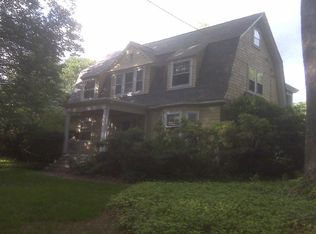Sold for $860,000
$860,000
61 Cochituate Rd, Wayland, MA 01778
3beds
2,022sqft
Single Family Residence
Built in 1911
10,500 Square Feet Lot
$856,000 Zestimate®
$425/sqft
$4,229 Estimated rent
Home value
$856,000
$788,000 - $924,000
$4,229/mo
Zestimate® history
Loading...
Owner options
Explore your selling options
What's special
Move right in to this renovated gem! This 3 bedroom, 1.5 bath Gambrel Colonial is where modern comfort meets classic charm. Enjoy an updated kitchen w/white cabinets, beautiful granite counters & ss appliances.The kitchen flows seamlessly into the dining area, creating a spacious & inviting atmosphere. A slider to the back deck extends the living space outdoors. High ceilings & large bay window flood the living room w/natural light. The upgraded half bath completes the 1st floor. The 2nd floor includes 3 sizable bedrooms & a nicely appointed bathroom w/a double vanity & tiled tub/shower and a convenient 2nd floor laundry. The 3rd floor is versatile space that can be used as a playroom, office, workout area or for additional storage & it is climate controlled & carpeted for comfort. Watch the stunning sunsets from the deck & big backyard, perfect for entertaining & relaxing. The garage & newly expanded driveway provides lots of parking. Just steps to 3 pre-schools, library & rail trail.
Zillow last checked: 8 hours ago
Listing updated: May 10, 2025 at 04:36am
Listed by:
Maura Rodino 508-333-3734,
Berkshire Hathaway HomeServices Commonwealth Real Estate 508-655-1211,
Ross Rodino 508-808-1558
Bought with:
Michael Ahearn
Coldwell Banker Realty - Boston
Source: MLS PIN,MLS#: 73337837
Facts & features
Interior
Bedrooms & bathrooms
- Bedrooms: 3
- Bathrooms: 2
- Full bathrooms: 1
- 1/2 bathrooms: 1
Primary bedroom
- Features: Walk-In Closet(s), Flooring - Hardwood, Lighting - Overhead
- Level: Second
Bedroom 2
- Features: Closet, Flooring - Hardwood
- Level: Second
Bedroom 3
- Features: Closet, Flooring - Hardwood, Lighting - Overhead, Crown Molding
- Level: Second
Bathroom 1
- Features: Bathroom - Half, Flooring - Stone/Ceramic Tile, Pedestal Sink
- Level: First
Bathroom 2
- Features: Bathroom - Full, Bathroom - Tiled With Tub & Shower, Flooring - Stone/Ceramic Tile, Countertops - Stone/Granite/Solid, Double Vanity, Recessed Lighting
- Level: Second
Dining room
- Features: Flooring - Hardwood, Open Floorplan, Recessed Lighting, Slider
- Level: First
Kitchen
- Features: Flooring - Hardwood, Countertops - Stone/Granite/Solid, Kitchen Island, Cabinets - Upgraded, Open Floorplan, Recessed Lighting, Stainless Steel Appliances, Gas Stove, Lighting - Pendant
- Level: First
Living room
- Features: Flooring - Hardwood, Window(s) - Bay/Bow/Box, Recessed Lighting, Crown Molding
- Level: First
Heating
- Forced Air, Natural Gas, Electric
Cooling
- Central Air
Appliances
- Included: Gas Water Heater, Tankless Water Heater, Range, Dishwasher, Microwave, Refrigerator, Washer, Dryer
- Laundry: Washer Hookup, Second Floor, Electric Dryer Hookup
Features
- Lighting - Overhead, Play Room, Foyer
- Flooring: Tile, Carpet, Hardwood, Flooring - Wall to Wall Carpet, Flooring - Hardwood
- Doors: Insulated Doors
- Windows: Insulated Windows
- Basement: Full,Concrete,Unfinished
- Has fireplace: No
Interior area
- Total structure area: 2,022
- Total interior livable area: 2,022 sqft
- Finished area above ground: 2,022
- Finished area below ground: 0
Property
Parking
- Total spaces: 7
- Parking features: Detached, Paved Drive, Off Street, Paved
- Garage spaces: 1
- Uncovered spaces: 6
Features
- Patio & porch: Deck - Wood
- Exterior features: Deck - Wood
Lot
- Size: 10,500 sqft
- Features: Wooded, Cleared, Level
Details
- Parcel number: M:28 L:005,861044
- Zoning: R30
Construction
Type & style
- Home type: SingleFamily
- Architectural style: Colonial
- Property subtype: Single Family Residence
Materials
- Frame
- Foundation: Stone
- Roof: Shingle
Condition
- Year built: 1911
Utilities & green energy
- Electric: Circuit Breakers, 200+ Amp Service
- Sewer: Private Sewer
- Water: Public
- Utilities for property: for Gas Range, for Electric Dryer, Washer Hookup
Green energy
- Energy efficient items: Thermostat
Community & neighborhood
Community
- Community features: Public Transportation, Shopping, Park, Walk/Jog Trails, Golf, Bike Path, Conservation Area, House of Worship, Private School, Public School
Location
- Region: Wayland
Other
Other facts
- Listing terms: Contract
- Road surface type: Paved
Price history
| Date | Event | Price |
|---|---|---|
| 5/9/2025 | Sold | $860,000-3.3%$425/sqft |
Source: MLS PIN #73337837 Report a problem | ||
| 3/11/2025 | Contingent | $889,000$440/sqft |
Source: MLS PIN #73337837 Report a problem | ||
| 2/25/2025 | Listed for sale | $889,000+46.5%$440/sqft |
Source: MLS PIN #73337837 Report a problem | ||
| 3/23/2017 | Sold | $606,900+1.2%$300/sqft |
Source: C21 Commonwealth Sold #72109198_01778 Report a problem | ||
| 1/25/2017 | Pending sale | $599,900$297/sqft |
Source: American STAR Realty Group #72109198 Report a problem | ||
Public tax history
| Year | Property taxes | Tax assessment |
|---|---|---|
| 2025 | $11,701 +5.5% | $748,600 +4.8% |
| 2024 | $11,086 +5.2% | $714,300 +12.8% |
| 2023 | $10,539 +0.1% | $633,000 +10.3% |
Find assessor info on the county website
Neighborhood: 01778
Nearby schools
GreatSchools rating
- 8/10Claypit Hill SchoolGrades: K-5Distance: 1.1 mi
- 9/10Wayland Middle SchoolGrades: 6-8Distance: 2.5 mi
- 10/10Wayland High SchoolGrades: 9-12Distance: 1.5 mi
Schools provided by the listing agent
- Elementary: Claypit Hill
- Middle: Wayland Middle
- High: Wayland High
Source: MLS PIN. This data may not be complete. We recommend contacting the local school district to confirm school assignments for this home.
Get a cash offer in 3 minutes
Find out how much your home could sell for in as little as 3 minutes with a no-obligation cash offer.
Estimated market value
$856,000

