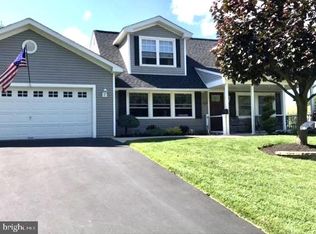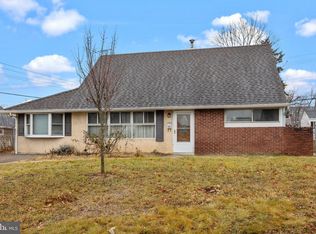Sold for $470,000
$470,000
61 Cobalt Cross Rd, Levittown, PA 19057
4beds
1,550sqft
Single Family Residence
Built in 1956
7,800 Square Feet Lot
$476,700 Zestimate®
$303/sqft
$2,781 Estimated rent
Home value
$476,700
$443,000 - $515,000
$2,781/mo
Zestimate® history
Loading...
Owner options
Explore your selling options
What's special
Make sure to check out this beautiful home nestled in the highly desirable Cobalt Ridge neighborhood of Middletown Township and the award winning Neshaminy School District. Located on a peaceful street with a serene view of the wooded Middletown Township Park and across the street from the newly updated Cobalt Ridge Park playground and basketball court; this home promises both privacy and beautiful natural scenery. The heart of this home is its stunning kitchen, featuring contemporary finishes and a sleek design, perfect for both cooking and entertaining. The open-concept layout seamlessly connects the dining room, kitchen with new stainless steel appliances, and living room, all enhanced by new 8.5 mm commercial grade vinyl flooring throughout the 1st floor. Brand new HVAC system, updated bathrooms, new roof, driveway and much more. On the first floor, you'll find two entry level bedrooms and a full bathroom, while the second floor offers two additional bedrooms and another full bathroom. The property features an all-season sunroom, a shed and a spacious, fully fenced private backyard, making it ideal for outdoor gatherings.
Zillow last checked: 8 hours ago
Listing updated: July 11, 2025 at 04:25am
Listed by:
Oleksandra Burtnyk 215-485-7533,
Keller Williams Real Estate-Langhorne
Bought with:
Dave Cary, RS332740
Prime Real Estate Team
Source: Bright MLS,MLS#: PABU2092856
Facts & features
Interior
Bedrooms & bathrooms
- Bedrooms: 4
- Bathrooms: 2
- Full bathrooms: 2
Primary bedroom
- Level: Main
- Area: 1 Square Feet
- Dimensions: 1 X 1
Primary bedroom
- Level: Unspecified
Bedroom 1
- Level: Main
- Area: 1 Square Feet
- Dimensions: 1 X 1
Bedroom 2
- Level: Upper
- Area: 1 Square Feet
- Dimensions: 1 X 1
Bedroom 3
- Level: Upper
- Area: 1 Square Feet
- Dimensions: 1 X 1
Dining room
- Level: Main
- Area: 1 Square Feet
- Dimensions: 1 X 1
Family room
- Level: Main
- Area: 1 Square Feet
- Dimensions: 1 X 1
Kitchen
- Level: Main
- Area: 1 Square Feet
- Dimensions: 1 X 1
Living room
- Level: Main
- Area: 1 Square Feet
- Dimensions: 1 X 1
Heating
- Central, Forced Air, Electric
Cooling
- Central Air, Electric
Appliances
- Included: Dishwasher, Microwave, Oven/Range - Electric, Refrigerator, Stainless Steel Appliance(s), Water Heater, Electric Water Heater
- Laundry: Main Level
Features
- Breakfast Area, Attic/House Fan, Entry Level Bedroom, Open Floorplan
- Flooring: Laminate, Vinyl
- Has basement: No
- Has fireplace: No
Interior area
- Total structure area: 1,550
- Total interior livable area: 1,550 sqft
- Finished area above ground: 1,550
Property
Parking
- Total spaces: 5
- Parking features: Asphalt, Private, Driveway
- Uncovered spaces: 5
Accessibility
- Accessibility features: None
Features
- Levels: Two
- Stories: 2
- Patio & porch: Patio, Screened
- Exterior features: Play Area, Storage, Sidewalks
- Pool features: None
- Fencing: Full,Back Yard
Lot
- Size: 7,800 sqft
- Dimensions: 78.00 x 100.00
Details
- Additional structures: Above Grade
- Parcel number: 22062072
- Zoning: R2
- Special conditions: Standard
Construction
Type & style
- Home type: SingleFamily
- Architectural style: Cape Cod
- Property subtype: Single Family Residence
Materials
- Frame
- Foundation: Slab
- Roof: Shingle
Condition
- Excellent
- New construction: No
- Year built: 1956
Utilities & green energy
- Electric: 200+ Amp Service
- Sewer: Public Sewer
- Water: Public
- Utilities for property: Electricity Available, Sewer Available, Water Available
Community & neighborhood
Location
- Region: Levittown
- Subdivision: Cobalt Ridge
- Municipality: MIDDLETOWN TWP
Other
Other facts
- Listing agreement: Exclusive Agency
- Listing terms: Cash,Conventional,FHA
- Ownership: Fee Simple
Price history
| Date | Event | Price |
|---|---|---|
| 7/7/2025 | Sold | $470,000$303/sqft |
Source: | ||
| 7/2/2025 | Pending sale | $470,000$303/sqft |
Source: | ||
| 4/29/2025 | Contingent | $470,000$303/sqft |
Source: | ||
| 4/24/2025 | Listed for sale | $470,000+74.1%$303/sqft |
Source: | ||
| 7/3/2024 | Sold | $270,000+123.1%$174/sqft |
Source: Public Record Report a problem | ||
Public tax history
| Year | Property taxes | Tax assessment |
|---|---|---|
| 2025 | $4,380 | $19,200 |
| 2024 | $4,380 +6.5% | $19,200 |
| 2023 | $4,114 +2.7% | $19,200 |
Find assessor info on the county website
Neighborhood: Cobalt Ridge
Nearby schools
GreatSchools rating
- 6/10Miller El SchoolGrades: K-4Distance: 0.7 mi
- 4/10Sandburg Middle SchoolGrades: 5-8Distance: 1.3 mi
- 8/10Neshaminy High SchoolGrades: 9-12Distance: 4.4 mi
Schools provided by the listing agent
- Elementary: Miller
- Middle: Sandburg
- High: Neshaminy
- District: Neshaminy
Source: Bright MLS. This data may not be complete. We recommend contacting the local school district to confirm school assignments for this home.
Get a cash offer in 3 minutes
Find out how much your home could sell for in as little as 3 minutes with a no-obligation cash offer.
Estimated market value$476,700
Get a cash offer in 3 minutes
Find out how much your home could sell for in as little as 3 minutes with a no-obligation cash offer.
Estimated market value
$476,700

