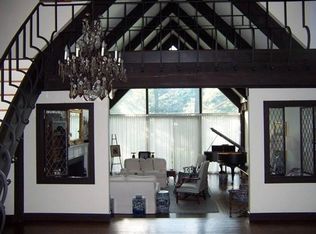Nestled amongst trees with expansive views and frontage over Pierce Pond, this exquisite home offers a unique setting of over 2 acres close to commuting routes and Wellesley center. Soaring cathedral ceilings in the foyer and living room and floor to ceiling windows provide open, airy spaces for entertaining with every room on the first floor opening to the exterior, perfect for indoor, outdoor living. The spacious dining room leads to the chef's kitchen with breakfast area and walk-in pantry. A cozy family room with fireplace, built-ins and nearby wet bar offers casual space from which to enjoy the view. The first floor master suite with fireplace plus full bath takes up one wing of the house and has a separate dressing room, lined with closets (each having French doors) and a sink for getting ready. The second floor comprises 3 further good-sized bedrooms, 2 full baths and an office area. A 2-car garage, walk-in cedar closet and partially finished basement complete this lovely home.
This property is off market, which means it's not currently listed for sale or rent on Zillow. This may be different from what's available on other websites or public sources.
