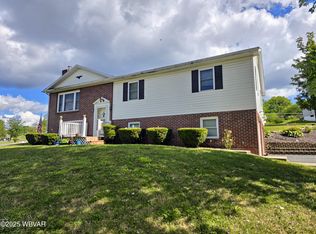Sold for $210,000
$210,000
61 Cider Press Rd, Lock Haven, PA 17745
3beds
1,852sqft
Single Family Residence
Built in 1973
0.35 Acres Lot
$213,000 Zestimate®
$113/sqft
$1,521 Estimated rent
Home value
$213,000
Estimated sales range
Not available
$1,521/mo
Zestimate® history
Loading...
Owner options
Explore your selling options
What's special
Clinton County, love 3 Bedroom ranch in Woodward twp. FULL VIDEO WALK THRU TOUR AVAILABLE...JUST ASK! mini splits, family room, partially fenced yard, garage, newer roof, qualifies for 1st time buyer loans and other great gov't loans with your good credit. Ask for details. Country setting but close to town. please include a clear written preapproval with all offers. Thank you.
Zillow last checked: 8 hours ago
Listing updated: June 11, 2025 at 12:42pm
Listed by:
Bob B Boob,
CENTURY 21 1ST CHOICE REALTY
Bought with:
Amy Marie Probst, RS289230
Berkshire Hathaway HomeServices Hodrick Realty, LH
Source: West Branch Valley AOR,MLS#: WB-101328
Facts & features
Interior
Bedrooms & bathrooms
- Bedrooms: 3
- Bathrooms: 2
- Full bathrooms: 1
- 1/2 bathrooms: 1
Bedroom 1
- Description: approx
- Level: Main
- Area: 120
- Dimensions: 12 x 10
Bedroom 2
- Description: approx
- Level: Main
- Area: 90
- Dimensions: 9 x 10
Bedroom 3
- Description: approx
- Level: Main
- Area: 80
- Dimensions: 8 x 10
Bathroom
- Level: Main
Bathroom
- Description: half bath
- Level: Lower
Dining area
- Description: approx
- Level: Main
- Area: 132
- Dimensions: 12 x 11
Family room
- Description: approx
- Level: Lower
- Area: 720
- Dimensions: 24 x 30
Kitchen
- Description: approx
- Level: Main
- Area: 112
- Dimensions: 8 x 14
Living room
- Description: approx
- Level: Main
- Area: 204
- Dimensions: 12 x 17
Heating
- Electric, None, Radiant Stove
Cooling
- Ductless
Appliances
- Included: Electric, Refrigerator, Range
Features
- Flooring: Laminate
- Windows: Thermal
- Basement: Partially Finished,Exterior Entry
- Has fireplace: Yes
Interior area
- Total structure area: 1,852
- Total interior livable area: 1,852 sqft
- Finished area above ground: 1,152
- Finished area below ground: 700
Property
Parking
- Parking features: Garage - Attached
- Has attached garage: Yes
Features
- Levels: One
- Patio & porch: Deck, Patio
- Has view: Yes
- View description: Residential
- Waterfront features: None
Lot
- Size: 0.35 Acres
- Features: Sloped, Cleared
- Topography: Sloping
Details
- Additional structures: Shed(s)
- Parcel number: 4C-A -RW01
- Zoning: R
Construction
Type & style
- Home type: SingleFamily
- Property subtype: Single Family Residence
Materials
- Frame, Vinyl Siding
- Foundation: Block
- Roof: Shingle
Condition
- Year built: 1973
Utilities & green energy
- Electric: Circuit Breakers
- Water: Public
Community & neighborhood
Location
- Region: Lock Haven
- Subdivision: None
Price history
| Date | Event | Price |
|---|---|---|
| 6/12/2025 | Sold | $210,000-4.5%$113/sqft |
Source: Public Record Report a problem | ||
| 5/8/2025 | Contingent | $219,900$119/sqft |
Source: West Branch Valley AOR #WB-101328 Report a problem | ||
| 4/28/2025 | Price change | $219,900-4.3%$119/sqft |
Source: West Branch Valley AOR #WB-101328 Report a problem | ||
| 4/23/2025 | Listed for sale | $229,900+74.2%$124/sqft |
Source: West Branch Valley AOR #WB-101328 Report a problem | ||
| 5/14/2019 | Sold | $132,000$71/sqft |
Source: Public Record Report a problem | ||
Public tax history
| Year | Property taxes | Tax assessment |
|---|---|---|
| 2025 | $2,651 +1.1% | $106,600 |
| 2024 | $2,623 +4.3% | $106,600 |
| 2023 | $2,516 +2.4% | $106,600 |
Find assessor info on the county website
Neighborhood: Dunnstown
Nearby schools
GreatSchools rating
- 5/10Woodward El SchoolGrades: K-4Distance: 1 mi
- 5/10Central Mountain Middle SchoolGrades: 5-8Distance: 5 mi
- 4/10Central Mountain High SchoolGrades: 9-12Distance: 5.3 mi
Get pre-qualified for a loan
At Zillow Home Loans, we can pre-qualify you in as little as 5 minutes with no impact to your credit score.An equal housing lender. NMLS #10287.
