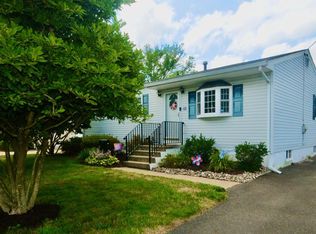This charming Cape Cod in Mercerville oozes charm and comfort. This cozy home has a bright living room with a bay window. The kitchen is a cook's delight with a spacious eat-in area and sliders to the deck and large fenced yard. The master bedroom, second bedroom and a newly renovated full bath finish the first floor. Two additional bedrooms and a large cedar closet complete the second floor. A large family room and another newly renovated full bath are located in the partially finished basement. There is also plenty of storage space and a laundry area. New hot water heater and new central air added 2016. The home is vinyl sided for a maintenance-free lifestyle and has a new walkway, porch and landscaping. Close to major roads such as I95, I295 and an easy commute to Princeton. Very close to the Hamilton Train Station!
This property is off market, which means it's not currently listed for sale or rent on Zillow. This may be different from what's available on other websites or public sources.

