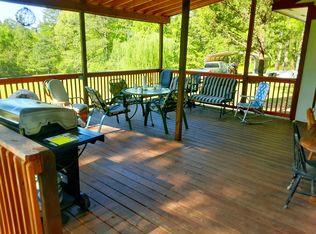Closed
$350,000
61 Chris Rd, Amity, AR 71921
4beds
1,800sqft
Single Family Residence
Built in 1982
4 Acres Lot
$358,300 Zestimate®
$194/sqft
$1,460 Estimated rent
Home value
$358,300
Estimated sales range
Not available
$1,460/mo
Zestimate® history
Loading...
Owner options
Explore your selling options
What's special
Charming Country Living! This beautifully renovated 4-bedroom, 2-bathroom home offers 1,800± sq. ft. of modern comfort on a countryside lot spanning 4± acres. Every detail has been carefully crafted, with all-new interior and exterior construction, including updated wiring and plumbing. The spacious kitchen boasts brand-new stainless steel appliances, handcrafted cabinetry with soft-close doors and drawers, and elegant granite countertops. A pot filler above the gas stove adds extra convenience, and the bathroom fans even feature Bluetooth connectivity for a modern touch. The primary bathroom is a luxurious retreat with a custom porcelain shower and dual sink vanity, complete with built-in charging ports. French doors in the living room lead to a covered patio, perfect for relaxing as you overlook the expansive backyard and take in the local wildlife. The property also includes a powered outbuilding with plumbing and a lean-to for additional storage. Agent is related to seller.
Zillow last checked: 8 hours ago
Listing updated: February 26, 2025 at 12:42pm
Listed by:
Teressa K Crawford,
Caddo River Realty, Inc.
Bought with:
Brenda McGrew, AR
Mack-Reynolds Realty Company
Source: CARMLS,MLS#: 24037343
Facts & features
Interior
Bedrooms & bathrooms
- Bedrooms: 4
- Bathrooms: 2
- Full bathrooms: 2
Dining room
- Features: None
Heating
- Electric
Cooling
- Electric
Appliances
- Included: Free-Standing Range, Gas Range, Dishwasher, Refrigerator, Other
Features
- Granite Counters, Sheet Rock, Vaulted Ceiling(s), Wood Ceiling, 4 Bedrooms Same Level
- Flooring: Luxury Vinyl
- Doors: Insulated Doors
- Windows: Window Treatments, Insulated Windows
- Has fireplace: Yes
- Fireplace features: Gas Logs Present
Interior area
- Total structure area: 1,800
- Total interior livable area: 1,800 sqft
Property
Parking
- Total spaces: 2
- Parking features: Carport, Two Car
- Has carport: Yes
Features
- Levels: One
- Stories: 1
- Patio & porch: Patio
- Exterior features: Rain Gutters, Shop
Lot
- Size: 4 Acres
- Features: Level, Rural Property
Details
- Parcel number: 00100234001
Construction
Type & style
- Home type: SingleFamily
- Architectural style: Ranch
- Property subtype: Single Family Residence
Materials
- Metal/Vinyl Siding
- Foundation: Slab
- Roof: Metal
Condition
- New construction: No
- Year built: 1982
Utilities & green energy
- Electric: Elec-Municipal (+Entergy)
- Gas: Gas-Propane/Butane
- Sewer: Septic Tank
- Water: Public
- Utilities for property: Gas-Propane/Butane
Green energy
- Energy efficient items: Doors, Insulation
Community & neighborhood
Location
- Region: Amity
- Subdivision: Metes & Bounds
HOA & financial
HOA
- Has HOA: No
Other
Other facts
- Listing terms: VA Loan,FHA,Conventional,Cash,USDA Loan
- Road surface type: Paved
Price history
| Date | Event | Price |
|---|---|---|
| 2/25/2025 | Sold | $350,000-6.7%$194/sqft |
Source: | ||
| 11/19/2024 | Contingent | $375,000$208/sqft |
Source: | ||
| 10/10/2024 | Listed for sale | $375,000+400%$208/sqft |
Source: | ||
| 12/12/2008 | Sold | $75,000$42/sqft |
Source: Agent Provided Report a problem | ||
Public tax history
| Year | Property taxes | Tax assessment |
|---|---|---|
| 2024 | $378 | $8,550 |
| 2023 | $378 -0.2% | $8,550 |
| 2022 | $379 +189.3% | $8,550 -25.1% |
Find assessor info on the county website
Neighborhood: 71921
Nearby schools
GreatSchools rating
- 7/10Centerpoint Elementary SchoolGrades: PK-5Distance: 1.8 mi
- 5/10Centerpoint High SchoolGrades: 9-12Distance: 1.4 mi
Get pre-qualified for a loan
At Zillow Home Loans, we can pre-qualify you in as little as 5 minutes with no impact to your credit score.An equal housing lender. NMLS #10287.
