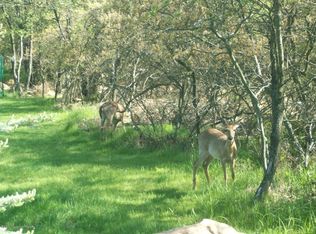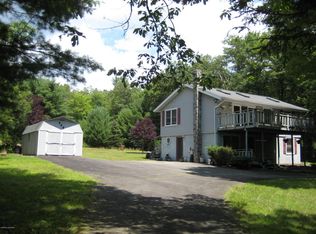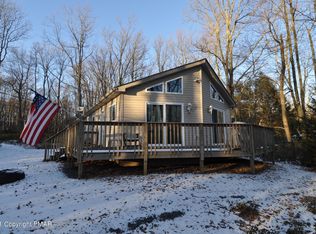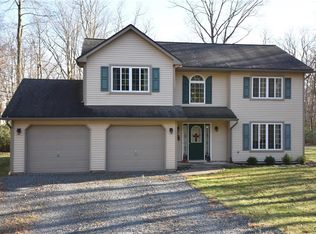Sold for $519,000 on 04/19/24
$519,000
61 Choctaw Rd, Jim Thorpe, PA 18229
4beds
3,164sqft
Single Family Residence
Built in 2024
1.01 Acres Lot
$586,800 Zestimate®
$164/sqft
$3,372 Estimated rent
Home value
$586,800
$540,000 - $645,000
$3,372/mo
Zestimate® history
Loading...
Owner options
Explore your selling options
What's special
NEW CONSTRUCTION 4 bedroom/3.5 bath 3 STORY CHALET w/ attached garage on 1.01 acres in Pleasant Valley West! This beauty features a GREAT ROOM w/ sleek hard surface flooring, fireplace, & vaulted ceilings! The gourmet kitchen showcases granite countertops, white cabinetry, & stainless steel appliances! Convenient main floor PRIMARY SUITE! Spread out in the LOFT or FAMILY ROOM! 1st floor features a bonus room - ideal for an at-home office, hobby room, or workout space! Plenty of storage w/ the attached 1 car garage! Relax on the spacious front deck with beautiful woodland views! Enjoy Pleasant Valley West's lake & beach! Minutes to Hickory Run State Park, Penn's Peak concert venue, hiking, biking, & more! Quick commute to PA-476! (Property is under construction - interior photos to come!)
Zillow last checked: 8 hours ago
Listing updated: March 03, 2025 at 02:03am
Listed by:
Ronald P Dunbar 570-325-3300,
Bear Mountain Real Estate LLC
Bought with:
Eric Johnston, RS362662
Bear Mountain Real Estate LLC
Source: PMAR,MLS#: PM-113622
Facts & features
Interior
Bedrooms & bathrooms
- Bedrooms: 4
- Bathrooms: 4
- Full bathrooms: 3
- 1/2 bathrooms: 1
Primary bedroom
- Level: Second
- Area: 145.41
- Dimensions: 11.1 x 13.1
Bedroom 2
- Level: Third
- Area: 113.12
- Dimensions: 10.1 x 11.2
Bedroom 3
- Level: Third
- Area: 119.26
- Dimensions: 8.9 x 13.4
Bedroom 4
- Level: Third
- Area: 92.12
- Dimensions: 9.8 x 9.4
Primary bathroom
- Level: Second
- Area: 56.66
- Dimensions: 11.11 x 5.1
Bathroom 2
- Level: Third
- Area: 50.55
- Dimensions: 7.11 x 7.11
Bathroom 3
- Level: First
- Area: 49.77
- Dimensions: 12.11 x 4.11
Bathroom 4
- Description: Powder Room
- Level: Second
- Area: 21.73
- Dimensions: 5.3 x 4.1
Bonus room
- Level: First
- Area: 300.57
- Dimensions: 23.3 x 12.9
Family room
- Level: First
- Area: 539.15
- Dimensions: 26.3 x 20.5
Kitchen
- Level: Second
- Area: 170.61
- Dimensions: 12.1 x 14.1
Laundry
- Level: Second
- Area: 31.72
- Dimensions: 5.2 x 6.1
Living room
- Description: Living & Dining
- Level: Second
- Area: 563.68
- Dimensions: 27.1 x 20.8
Loft
- Level: Third
- Area: 145.6
- Dimensions: 20.8 x 7
Office
- Level: First
- Area: 140.61
- Dimensions: 12.9 x 10.9
Heating
- Baseboard, Ductless, Electric
Cooling
- Ceiling Fan(s), Ductless
Appliances
- Included: Electric Range, Refrigerator, Water Heater, Dishwasher
- Laundry: Electric Dryer Hookup, Washer Hookup
Features
- Granite Counters, Cathedral Ceiling(s)
- Flooring: Carpet, Vinyl, Other
- Windows: Insulated Windows, Screens
- Basement: Finished,Concrete,French Drain
- Has fireplace: Yes
- Fireplace features: Living Room
- Common walls with other units/homes: No Common Walls
Interior area
- Total structure area: 3,164
- Total interior livable area: 3,164 sqft
- Finished area above ground: 3,164
- Finished area below ground: 0
Property
Parking
- Total spaces: 1
- Parking features: Garage - Attached
- Attached garage spaces: 1
Features
- Stories: 3
- Patio & porch: Deck
Lot
- Size: 1.01 Acres
- Features: Corner Lot, Sloped, Wooded
Details
- Parcel number: 49A51E445
- Zoning description: Residential
Construction
Type & style
- Home type: SingleFamily
- Architectural style: Chalet
- Property subtype: Single Family Residence
Materials
- Vinyl Siding
- Foundation: Slab
- Roof: Asphalt,Fiberglass
Condition
- Year built: 2024
Utilities & green energy
- Electric: 200+ Amp Service
- Sewer: Mound Septic
- Water: Well
- Utilities for property: Cable Available
Community & neighborhood
Security
- Security features: Smoke Detector(s)
Location
- Region: Jim Thorpe
- Subdivision: Pleasant Valley West
HOA & financial
HOA
- Has HOA: Yes
- HOA fee: $300 monthly
- Amenities included: Clubhouse, ATVs Allowed
Other
Other facts
- Listing terms: Cash,Conventional
- Road surface type: Paved
Price history
| Date | Event | Price |
|---|---|---|
| 4/19/2024 | Sold | $519,000+4085.5%$164/sqft |
Source: PMAR #PM-113622 Report a problem | ||
| 5/24/2021 | Sold | $12,400-54.1%$4/sqft |
Source: Public Record Report a problem | ||
| 12/5/2006 | Sold | $27,000$9/sqft |
Source: Public Record Report a problem | ||
Public tax history
| Year | Property taxes | Tax assessment |
|---|---|---|
| 2025 | $6,348 +2393.6% | $103,181 +2272% |
| 2024 | $255 +1.3% | $4,350 |
| 2023 | $251 | $4,350 |
Find assessor info on the county website
Neighborhood: 18229
Nearby schools
GreatSchools rating
- 4/10L B Morris El SchoolGrades: PK-8Distance: 8.2 mi
- 5/10Jim Thorpe Area Senior High SchoolGrades: 9-12Distance: 8.2 mi

Get pre-qualified for a loan
At Zillow Home Loans, we can pre-qualify you in as little as 5 minutes with no impact to your credit score.An equal housing lender. NMLS #10287.
Sell for more on Zillow
Get a free Zillow Showcase℠ listing and you could sell for .
$586,800
2% more+ $11,736
With Zillow Showcase(estimated)
$598,536


