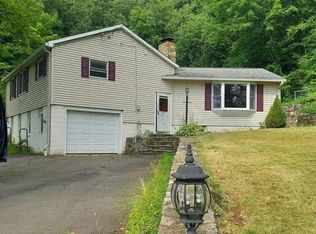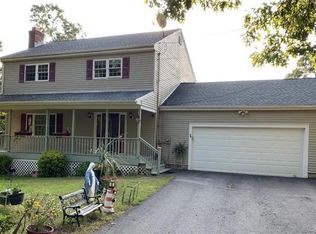This Spacious well maintained 4 bedroom Cape offers great flow for everyday living and entertaining. Kitchen with granite counters & oak cabinets, flows seamlessly into huge Dining room, with HW floors and sliders to private patio. Living room with HW floors, Family room with HW floors and fireplace. 2 full baths, one on each level. The gorgeous back yard offers privacy, a patio, flower gardens, a coy pond with a waterfall, truly a wonderful yard to enjoy all summer long.
This property is off market, which means it's not currently listed for sale or rent on Zillow. This may be different from what's available on other websites or public sources.

