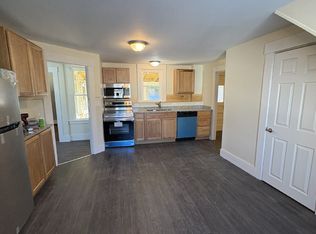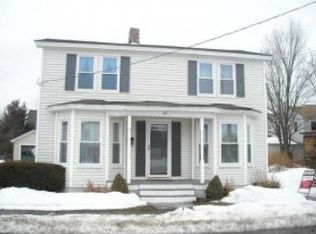Closed
Listed by:
Nicholas Couturier,
New Space Real Estate, LLC 603-242-1498
Bought with: Alex & Associates Realty
$210,000
61 Chestnut Street, Rochester, NH 03867
--beds
--baths
2,683sqft
Multi Family
Built in 1890
-- sqft lot
$-- Zestimate®
$78/sqft
$1,895 Estimated rent
Home value
Not available
Estimated sales range
Not available
$1,895/mo
Zestimate® history
Loading...
Owner options
Explore your selling options
What's special
Opportunity Knocks at 61 Chestnut Street, Rochester NH! Here’s your chance to own a spacious duplex on a corner lot in one of New Hampshire’s fastest-growing communities. Located just minutes from downtown, this large two-family property is bursting with potential for investors, flippers, or owner-occupants looking to build equity. Each unit offers generous square footage and flexible layouts, making it ideal for long-term rentals, short-term strategies, or even multi-generational living. The home does need renovations, but the bones are solid — a blank canvas ready for your vision. Whether you’re looking to restore its classic charm or modernize it from top to bottom, the possibilities are endless. Situated in the heart of up-and-coming Rochester, you’ll benefit from a revitalizing downtown, growing local businesses, and proximity to major commuting routes, shopping, dining, and more. Corner lots like this don’t come around often — with ample yard space, great sunlight, and added privacy. Bring your tools, your contractor, or your creativity — 61 Chestnut St is your next great investment!
Zillow last checked: 8 hours ago
Listing updated: September 15, 2025 at 07:23am
Listed by:
Nicholas Couturier,
New Space Real Estate, LLC 603-242-1498
Bought with:
Mitchell Hartford
Alex & Associates Realty
Source: PrimeMLS,MLS#: 5038969
Facts & features
Interior
Bedrooms & bathrooms
- Full bathrooms: 2
Heating
- Oil, Hot Water
Cooling
- None
Features
- Basement: Concrete,Interior Entry
Interior area
- Total structure area: 4,563
- Total interior livable area: 2,683 sqft
- Finished area above ground: 2,683
- Finished area below ground: 0
Property
Parking
- Parking features: Paved
Features
- Levels: 1.75
- Frontage length: Road frontage: 155
Lot
- Size: 5,663 sqft
- Features: Corner Lot, Neighborhood
Details
- Parcel number: RCHEM0124B0092L0000
- Zoning description: R2
Construction
Type & style
- Home type: MultiFamily
- Property subtype: Multi Family
Materials
- Vinyl Exterior, Wood Siding
- Foundation: Brick
- Roof: Asphalt Shingle
Condition
- New construction: No
- Year built: 1890
Utilities & green energy
- Electric: Circuit Breakers
- Sewer: Public Sewer
- Water: Public
- Utilities for property: Cable, Phone Available
Community & neighborhood
Location
- Region: Rochester
Other
Other facts
- Road surface type: Paved
Price history
| Date | Event | Price |
|---|---|---|
| 9/12/2025 | Sold | $210,000-16%$78/sqft |
Source: | ||
| 8/31/2025 | Listing removed | $250,000$93/sqft |
Source: | ||
| 8/16/2025 | Contingent | $250,000$93/sqft |
Source: | ||
| 8/14/2025 | Price change | $250,000-16.6%$93/sqft |
Source: | ||
| 7/9/2025 | Price change | $299,900-14.3%$112/sqft |
Source: | ||
Public tax history
| Year | Property taxes | Tax assessment |
|---|---|---|
| 2024 | $4,866 +1.5% | $327,700 +76% |
| 2023 | $4,793 +1.8% | $186,200 |
| 2022 | $4,707 +2.5% | $186,200 |
Find assessor info on the county website
Neighborhood: 03867
Nearby schools
GreatSchools rating
- 4/10William Allen SchoolGrades: K-5Distance: 0.4 mi
- 3/10Rochester Middle SchoolGrades: 6-8Distance: 0.6 mi
- 5/10Spaulding High SchoolGrades: 9-12Distance: 0.9 mi
Schools provided by the listing agent
- Elementary: Rochester School
- Middle: Rochester Middle School
- High: Spaulding High School
- District: Rochester
Source: PrimeMLS. This data may not be complete. We recommend contacting the local school district to confirm school assignments for this home.
Get pre-qualified for a loan
At Zillow Home Loans, we can pre-qualify you in as little as 5 minutes with no impact to your credit score.An equal housing lender. NMLS #10287.

