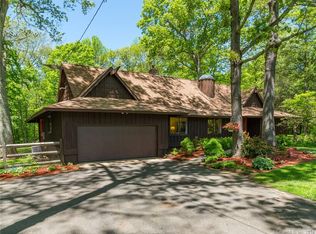Sold for $605,000
$605,000
61 Chesterfield Road, Hebron, CT 06231
4beds
4,006sqft
Single Family Residence
Built in 1996
5.74 Acres Lot
$707,300 Zestimate®
$151/sqft
$4,747 Estimated rent
Home value
$707,300
$672,000 - $750,000
$4,747/mo
Zestimate® history
Loading...
Owner options
Explore your selling options
What's special
Welcome home to 61 Chesterfield Road, offering total privacy on nearly six secluded acres. This stunning property features a heated in-ground pool and a sprawling lawn surrounded by mature trees, all bordering over 100 acres of open space. With over 4,000 square feet of living and entertaining space on three levels, this move-in ready home offers gleaming hardwood floors, fresh interior paint, central air, a generator hook-up, an open-concept floor plan, and a finished lower level. The first floor features a formal living room (or home office) with French doors, a large family room with a vaulted ceiling and a wood-burning fireplace, an open kitchen, a formal dining room, a half bath, and an incredible sunroom overlooking the pool and backyard. The second floor features an oversized primary bedroom suite with a full bath and a walk-in closet, two additional bedrooms, a second full bath, and a large bonus room with vaulted ceilings which can also be utilized as a fourth bedroom. The finished lower level offers nearly 900 square feet of additional space, perfect for a home gym, office, media room, etc.
Zillow last checked: 8 hours ago
Listing updated: August 14, 2023 at 10:54am
Listed by:
Adam C. Clemens 860-989-0773,
Century 21 Clemens Group 860-563-0021
Bought with:
Jason Boice, RES.0821682
eXp Realty
Source: Smart MLS,MLS#: 170579474
Facts & features
Interior
Bedrooms & bathrooms
- Bedrooms: 4
- Bathrooms: 3
- Full bathrooms: 2
- 1/2 bathrooms: 1
Primary bedroom
- Features: High Ceilings, Ceiling Fan(s), Full Bath, Walk-In Closet(s), Hardwood Floor
- Level: Upper
- Area: 255.53 Square Feet
- Dimensions: 14.11 x 18.11
Bedroom
- Features: Ceiling Fan(s), Hardwood Floor
- Level: Upper
- Area: 211.9 Square Feet
- Dimensions: 13 x 16.3
Bedroom
- Features: Ceiling Fan(s), Hardwood Floor
- Level: Upper
- Area: 156.01 Square Feet
- Dimensions: 11.9 x 13.11
Bedroom
- Features: Skylight, High Ceilings, Ceiling Fan(s), Hardwood Floor
- Level: Upper
- Area: 397.98 Square Feet
- Dimensions: 18 x 22.11
Dining room
- Features: Hardwood Floor
- Level: Main
- Area: 203.85 Square Feet
- Dimensions: 13.5 x 15.1
Family room
- Features: Vaulted Ceiling(s), Fireplace, Hardwood Floor
- Level: Main
- Area: 584.73 Square Feet
- Dimensions: 21.9 x 26.7
Kitchen
- Features: Kitchen Island, Hardwood Floor
- Level: Main
- Area: 204.82 Square Feet
- Dimensions: 13.3 x 15.4
Office
- Features: French Doors, Hardwood Floor
- Level: Main
- Area: 195.51 Square Feet
- Dimensions: 13.3 x 14.7
Rec play room
- Features: Wall/Wall Carpet
- Level: Lower
- Area: 1126.08 Square Feet
- Dimensions: 28.8 x 39.1
Heating
- Baseboard, Oil
Cooling
- Attic Fan
Appliances
- Included: Oven/Range, Microwave, Refrigerator, Dishwasher, Water Heater
- Laundry: Main Level
Features
- Open Floorplan, Entrance Foyer
- Windows: Thermopane Windows
- Basement: Full,Partially Finished
- Attic: Pull Down Stairs
- Number of fireplaces: 1
Interior area
- Total structure area: 4,006
- Total interior livable area: 4,006 sqft
- Finished area above ground: 3,115
- Finished area below ground: 891
Property
Parking
- Total spaces: 2
- Parking features: Attached, Garage Door Opener, Private, Paved
- Attached garage spaces: 2
- Has uncovered spaces: Yes
Features
- Patio & porch: Patio, Porch
- Exterior features: Rain Gutters, Lighting
- Has private pool: Yes
- Pool features: In Ground, Heated, Fenced, Vinyl
Lot
- Size: 5.74 Acres
- Features: Interior Lot, Secluded, Borders Open Space, Few Trees, Wooded
Details
- Additional structures: Shed(s)
- Parcel number: 1625312
- Zoning: R-2
- Other equipment: Generator Ready
Construction
Type & style
- Home type: SingleFamily
- Architectural style: Colonial
- Property subtype: Single Family Residence
Materials
- Vinyl Siding
- Foundation: Concrete Perimeter
- Roof: Asphalt
Condition
- New construction: No
- Year built: 1996
Utilities & green energy
- Sewer: Septic Tank
- Water: Well
- Utilities for property: Cable Available
Green energy
- Energy efficient items: Windows
Community & neighborhood
Community
- Community features: Golf, Health Club, Lake, Library, Medical Facilities, Park
Location
- Region: Amston
- Subdivision: Amston
Price history
| Date | Event | Price |
|---|---|---|
| 8/11/2023 | Sold | $605,000+0.9%$151/sqft |
Source: | ||
| 8/9/2023 | Pending sale | $599,900$150/sqft |
Source: | ||
| 7/8/2023 | Listed for sale | $599,900+2.5%$150/sqft |
Source: | ||
| 6/6/2022 | Sold | $585,000+9.3%$146/sqft |
Source: | ||
| 4/19/2022 | Contingent | $535,000$134/sqft |
Source: | ||
Public tax history
| Year | Property taxes | Tax assessment |
|---|---|---|
| 2025 | $13,104 +6.8% | $355,600 |
| 2024 | $12,268 +3.9% | $355,600 |
| 2023 | $11,802 +4.7% | $355,600 |
Find assessor info on the county website
Neighborhood: Amston
Nearby schools
GreatSchools rating
- 6/10Hebron Elementary SchoolGrades: 3-6Distance: 2.1 mi
- 7/10Rham Middle SchoolGrades: 7-8Distance: 2.5 mi
- 9/10Rham High SchoolGrades: 9-12Distance: 2.5 mi
Get pre-qualified for a loan
At Zillow Home Loans, we can pre-qualify you in as little as 5 minutes with no impact to your credit score.An equal housing lender. NMLS #10287.
Sell with ease on Zillow
Get a Zillow Showcase℠ listing at no additional cost and you could sell for —faster.
$707,300
2% more+$14,146
With Zillow Showcase(estimated)$721,446
