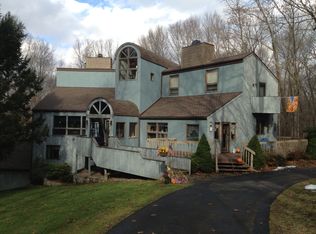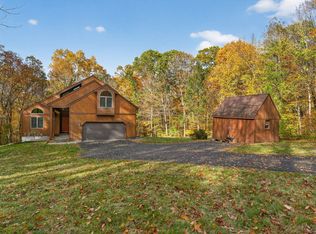Sold for $650,000
$650,000
61 Cherry Swamp Road, East Haddam, CT 06469
3beds
2,540sqft
Single Family Residence
Built in 2004
3.33 Acres Lot
$696,900 Zestimate®
$256/sqft
$3,370 Estimated rent
Home value
$696,900
$627,000 - $774,000
$3,370/mo
Zestimate® history
Loading...
Owner options
Explore your selling options
What's special
Truly a remarkable home! No expense spared in this custom designed and built ranch. Privately set down long driveway on 3.33 acres. Open concept floor plan with dramatic high ceilings and abundance of oversized windows that bring in all the natural light and views of plush vegetation and gardens that surround this home. Home features a stunning eat-in kitchen with quartz countertops and high-end appliances; formal dining room; living room with fireplace and built-in bookshelves; and front foyer. Primary Bedroom Suite has full bath with double sinks, shower and soaking tub; walk-in closet and private deck to backyard. The large office can be used for a variety of uses or in-home business. Lovely, private backyard with mahogany decks and slate patio. Beautiful perennial gardens with some unique plantings. Features oversized two car garage; generator hookup; CVAC; landscape lighting. Recent updates including brand new central air system; 30 year roof. Home is in exceptional condition!!
Zillow last checked: 8 hours ago
Listing updated: December 03, 2024 at 06:44pm
Listed by:
Dee Hasuly 860-214-1864,
KW Legacy Partners 860-313-0700
Bought with:
Andrea Hayes, REB.0756521
Coldwell Banker Realty
Source: Smart MLS,MLS#: 24051793
Facts & features
Interior
Bedrooms & bathrooms
- Bedrooms: 3
- Bathrooms: 3
- Full bathrooms: 2
- 1/2 bathrooms: 1
Primary bedroom
- Features: High Ceilings, Balcony/Deck, Ceiling Fan(s), Full Bath, Walk-In Closet(s), Wall/Wall Carpet
- Level: Main
- Area: 653.72 Square Feet
- Dimensions: 23.6 x 27.7
Bedroom
- Features: High Ceilings, Wall/Wall Carpet
- Level: Main
- Area: 119.34 Square Feet
- Dimensions: 10.2 x 11.7
Bedroom
- Features: High Ceilings
- Level: Main
- Area: 169.2 Square Feet
- Dimensions: 12 x 14.1
Dining room
- Features: Hardwood Floor
- Level: Main
- Area: 174.43 Square Feet
- Dimensions: 11.11 x 15.7
Kitchen
- Features: High Ceilings, Balcony/Deck, Quartz Counters, Dining Area, Kitchen Island, Hardwood Floor
- Level: Main
- Area: 241.6 Square Feet
- Dimensions: 15.1 x 16
Living room
- Features: High Ceilings, Balcony/Deck, Built-in Features, Ceiling Fan(s), Fireplace, Hardwood Floor
- Level: Main
- Area: 483.57 Square Feet
- Dimensions: 19.9 x 24.3
Office
- Features: Hardwood Floor
- Level: Main
- Area: 375.23 Square Feet
- Dimensions: 15.7 x 23.9
Heating
- Hot Water, Oil
Cooling
- Central Air
Appliances
- Included: Gas Range, Microwave, Refrigerator, Dishwasher, Washer, Dryer, Water Heater
- Laundry: Main Level
Features
- Central Vacuum, Open Floorplan, Entrance Foyer
- Windows: Thermopane Windows
- Basement: Full,Unfinished
- Attic: Pull Down Stairs
- Number of fireplaces: 1
- Fireplace features: Insert
Interior area
- Total structure area: 2,540
- Total interior livable area: 2,540 sqft
- Finished area above ground: 2,540
Property
Parking
- Total spaces: 2
- Parking features: Attached, Garage Door Opener
- Attached garage spaces: 2
Features
- Patio & porch: Deck, Patio
- Exterior features: Garden, Lighting
Lot
- Size: 3.33 Acres
- Features: Interior Lot, Few Trees, Level, Landscaped
Details
- Parcel number: 2266917
- Zoning: R
- Other equipment: Generator Ready
Construction
Type & style
- Home type: SingleFamily
- Architectural style: Ranch
- Property subtype: Single Family Residence
Materials
- Vinyl Siding
- Foundation: Concrete Perimeter
- Roof: Asphalt
Condition
- New construction: No
- Year built: 2004
Utilities & green energy
- Sewer: Septic Tank
- Water: Well
Green energy
- Energy efficient items: Windows
Community & neighborhood
Security
- Security features: Security System
Community
- Community features: Golf, Health Club, Lake, Library, Medical Facilities, Park, Playground
Location
- Region: Moodus
- Subdivision: Moodus
Price history
| Date | Event | Price |
|---|---|---|
| 12/3/2024 | Sold | $650,000+2.4%$256/sqft |
Source: | ||
| 10/6/2024 | Listed for sale | $635,000$250/sqft |
Source: | ||
Public tax history
Tax history is unavailable.
Neighborhood: 06469
Nearby schools
GreatSchools rating
- 6/10Nathan Hale-Ray Middle SchoolGrades: 4-8Distance: 1.3 mi
- 6/10Nathan Hale-Ray High SchoolGrades: 9-12Distance: 2.4 mi
- 6/10East Haddam Elementary SchoolGrades: PK-3Distance: 2.1 mi
Schools provided by the listing agent
- Elementary: East Haddam
- High: Nathan Hale
Source: Smart MLS. This data may not be complete. We recommend contacting the local school district to confirm school assignments for this home.
Get pre-qualified for a loan
At Zillow Home Loans, we can pre-qualify you in as little as 5 minutes with no impact to your credit score.An equal housing lender. NMLS #10287.
Sell with ease on Zillow
Get a Zillow Showcase℠ listing at no additional cost and you could sell for —faster.
$696,900
2% more+$13,938
With Zillow Showcase(estimated)$710,838

