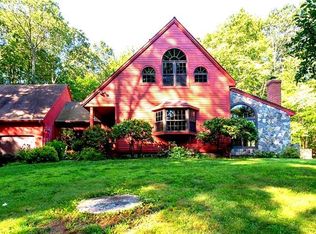Exceptional Woodstock Connecticut home situated on a picturesque hilltop setting. Beautiful stone walls, walkways, and gardens grace the private setting. Quality Built by Woodstock Builders. The home features a granite kitchen, hardwood floors, bonus storage areas, high-end pellet stove to reduce heating costs and wonderful architectural windows. As a bonus, the property includes an oversized two car attached garage, an additional classic post and beam detached garage and a beautiful outbuilding. Structural highlights include 2x6 construction, underground utilities, generator ready, long paved driveway and a no-maintenance patio and porch. Convenient location for Connecticut and Massachusetts shopping, restaurants and commuting. Please visit this wonderful property today.
This property is off market, which means it's not currently listed for sale or rent on Zillow. This may be different from what's available on other websites or public sources.
