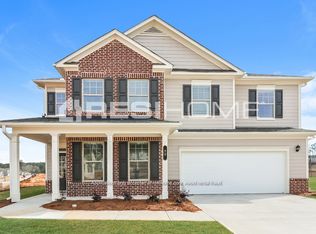Beautifully appointed ranch in popular Cedarcrest Village. Located right on the nature area this is one of only a few wooded private lots. Fantastic price for this home. Extensive trim, hardwoods & many upgrades. Large gourmet kitchen with huge island & custom wine bar. Fantastic master retreat with fireplace overlooking private wooded lot. Beautiful master bath. Covered flagstone patio, 2 car garage & lots of storage make this home perfect. Great location across from Bentwater, near 41 shopping & great access to 75.
This property is off market, which means it's not currently listed for sale or rent on Zillow. This may be different from what's available on other websites or public sources.
