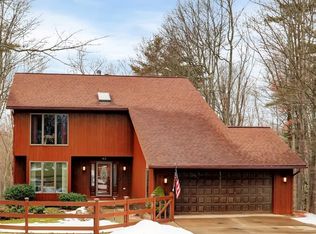Gorgeous custom built home on a private wooded lot in Cedar Ridge. Spacious cherry kitchen with granite counter tops and stainless steel appliances. A true chefs kitchen with a wolf cook top and an abundance of counter space and pantry storage space. The large living room has new wood floor floors and new carpet in the first floor master bedroom. The master bath has a large soaking tub, corner tile shower and heated floors. There is also a first floor den or 4th bedroom with a full bath. The 2nd floor boasts 2 large bedrooms and beautiful bath with heated floors and large tile shower with 3 shower heads. The finished basement boasts a spacious family room with propane fireplace and full bath, and walks out to patio overlooking the private, beautifully landscaped backyard with fire pit. No maintenance rear deck is accessed from the dining area. Detached oversized 2 car heated garage with 2nd floor workshop and office area. This incredible home has everything you have been looking for!
This property is off market, which means it's not currently listed for sale or rent on Zillow. This may be different from what's available on other websites or public sources.

