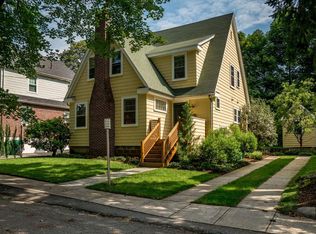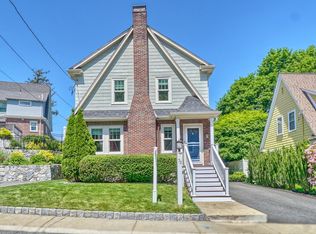Nestled on a quiet dead-end street, in the prestigious Lawrence Estates area, this secluded hideaway has all the serenity of country-style living only 5.6 miles from Downtown Boston and Kendall Square. The charming, Colonial has 1,861 sq ft of living space including 8 rooms, 4 bedrooms, 1.5 bath. First floor features include spacious living room with cozy fireplace, year-round sunroom off front entry--great for a home office, dining room with built in china cabinet and wainscoting, eat-in-kitchen with generous cabinet and counter space, half-bath, and access a spacious backyard. Second floor has 4 bedrooms and a full bath. Ample storage throughout the home including a full basement and attic. One car garage, and driveway large enough for 3 additional cars, new roof, new windows, professionally waterproofed basement.
This property is off market, which means it's not currently listed for sale or rent on Zillow. This may be different from what's available on other websites or public sources.

