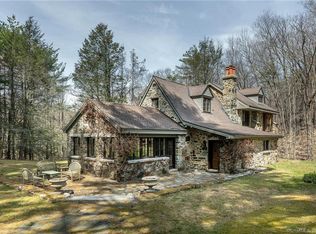Enchanting petite castle nestled beside a tumbling trout brook with ponds and waterfalls on 175 acres. Unlike the castles of yore this snug, comfortable country home is ideal for a family or a romantic retreat from city stress. As well as the elegant main house there is a guest house with a "secret garden" and a heated pool, a gate house with four bedrooms, a spacious 3 stall stable a chauffeur's 2 bedroom apartment and a 6 car garage.
This property is off market, which means it's not currently listed for sale or rent on Zillow. This may be different from what's available on other websites or public sources.
