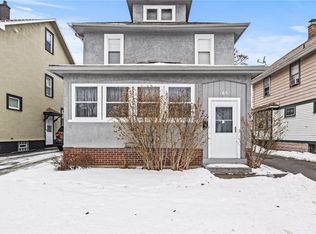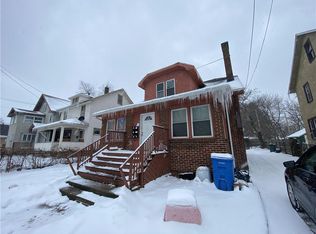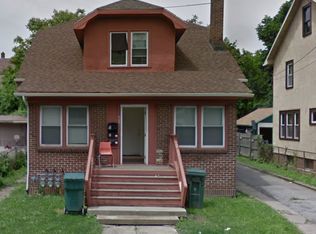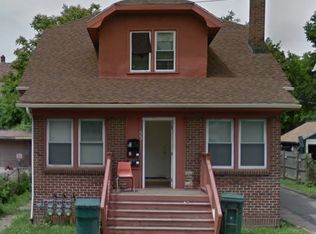Closed
$170,000
61 Carter St, Rochester, NY 14621
3beds
1,344sqft
Single Family Residence
Built in 1905
4,617.36 Square Feet Lot
$179,400 Zestimate®
$126/sqft
$1,701 Estimated rent
Home value
$179,400
$167,000 - $192,000
$1,701/mo
Zestimate® history
Loading...
Owner options
Explore your selling options
What's special
Sparkling Better Than New Remodeled Three Bedroom Colonial Boasting A Stucco Exterior, Architectural Roof, Vinyl Windows*The Interior Includes A Large Living Room & Formal Ding Room w/ Natural Trim, Decorative Fireplace, Built-In Bookshelves, Crown Moldings And Wide Plank Flooring*New 42" White Cabinets, Stainless Hardware, Gas Stove, Microwave, Dishwasher & French Door Refrigerator And Tile Back Splash*The Second Floor Houses Three Large Bedrooms w/ Wall to Wall Carpeting & Remodeled Tile Bath*The Third Floor Has Stairs And An Unfinished Attic*The Basement Is Freshly Painted w/ Glass Block Windows, Forced Air Gas Furnace, Laundry Area & Full Bath*The Yard Is Nicely Landscaped w/ A Fully Fenced Rear Yard & Detached Two Car Garage*Delayed Negotiations Until Tuesday 10/17/2023 @ 6:00pm
Zillow last checked: 8 hours ago
Listing updated: February 27, 2024 at 09:40am
Listed by:
Richard M. Orczyk 585-342-7820,
Hunt Real Estate ERA/Columbus
Bought with:
Tayrin O Concepcion, 10311208286
Marketview Heights Association
Source: NYSAMLSs,MLS#: R1503327 Originating MLS: Rochester
Originating MLS: Rochester
Facts & features
Interior
Bedrooms & bathrooms
- Bedrooms: 3
- Bathrooms: 2
- Full bathrooms: 2
Heating
- Gas, Forced Air
Appliances
- Included: Dishwasher, Gas Oven, Gas Range, Gas Water Heater, Microwave, Refrigerator
- Laundry: In Basement
Features
- Separate/Formal Dining Room, Eat-in Kitchen, Natural Woodwork
- Flooring: Ceramic Tile, Resilient, Varies
- Basement: Full,Partially Finished
- Number of fireplaces: 1
Interior area
- Total structure area: 1,344
- Total interior livable area: 1,344 sqft
Property
Parking
- Total spaces: 2
- Parking features: Detached, Garage, Driveway
- Garage spaces: 2
Features
- Patio & porch: Open, Porch
- Exterior features: Blacktop Driveway, Fully Fenced
- Fencing: Full
Lot
- Size: 4,617 sqft
- Dimensions: 38 x 121
- Features: Near Public Transit, Rectangular, Rectangular Lot, Residential Lot
Details
- Parcel number: 26140010626000030210000000
- Special conditions: Standard
Construction
Type & style
- Home type: SingleFamily
- Architectural style: Colonial
- Property subtype: Single Family Residence
Materials
- Stucco, Copper Plumbing, PEX Plumbing
- Foundation: Block
- Roof: Asphalt
Condition
- Resale
- Year built: 1905
Utilities & green energy
- Electric: Circuit Breakers
- Sewer: Connected
- Water: Connected, Public
- Utilities for property: Cable Available, Sewer Connected, Water Connected
Community & neighborhood
Location
- Region: Rochester
- Subdivision: Scarsella Re Subn
Other
Other facts
- Listing terms: Cash,Conventional,FHA
Price history
| Date | Event | Price |
|---|---|---|
| 2/13/2024 | Sold | $170,000-2.9%$126/sqft |
Source: | ||
| 12/28/2023 | Pending sale | $175,000$130/sqft |
Source: | ||
| 12/4/2023 | Price change | $175,000-1.6%$130/sqft |
Source: | ||
| 10/24/2023 | Price change | $177,900-6.3%$132/sqft |
Source: | ||
| 10/10/2023 | Listed for sale | $189,900+899.5%$141/sqft |
Source: | ||
Public tax history
| Year | Property taxes | Tax assessment |
|---|---|---|
| 2024 | -- | $169,900 +324.8% |
| 2023 | -- | $40,000 |
| 2022 | -- | $40,000 |
Find assessor info on the county website
Neighborhood: 14621
Nearby schools
GreatSchools rating
- 3/10School 45 Mary Mcleod BethuneGrades: PK-8Distance: 0.5 mi
- 2/10School 58 World Of Inquiry SchoolGrades: PK-12Distance: 1.2 mi
- 4/10School 53 Montessori AcademyGrades: PK-6Distance: 0.6 mi
Schools provided by the listing agent
- District: Rochester
Source: NYSAMLSs. This data may not be complete. We recommend contacting the local school district to confirm school assignments for this home.



