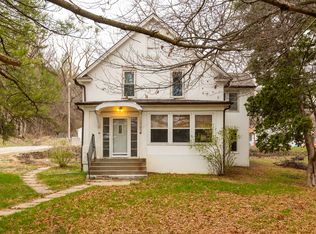Completely rennovated upper level, 2-3 bedroom (or 2 bedrooms w/ nice office / sunroom, huge entry and 2 car garage, kitchen with new SS appliances, separate dining room, large living room, 4 piece bath with jetted tub, separate shower, double sinks, W/D, 3 decks, fenced back yard and off street parking. Wood blinds on all windows. Sorry, pics taken during construction, will update around the 1st of June.
$2,000 plus gas & electric (est. $100 / month)
Dogs may be considered, additional deposit & rent would be added.
Included; Water / Sewer / Standard Trash Service & Mowing
Tenant: Internet, Cable TV
No evictions, good credit, background check required.
5 minutes to downtown / airport
2 minute walk to Carter Lake
Scheduling showings for 1st week of June. Property available now.
12 month lease - SHORT-TERM considered for contractor work - rental rate adjustment dependent upon lease term and occupancy. To be negotiated.
House for rent
Accepts Zillow applications
$2,000/mo
61 Carter Lake Clb, Carter Lake, IA 51510
3beds
1,600sqft
Price may not include required fees and charges.
Single family residence
Available now
No pets
Central air
In unit laundry
Attached garage parking
Forced air
What's special
Separate showerOff street parkingRennovated upper levelHuge entrySeparate dining roomDouble sinks
- 28 days
- on Zillow |
- -- |
- -- |
Travel times
Facts & features
Interior
Bedrooms & bathrooms
- Bedrooms: 3
- Bathrooms: 1
- Full bathrooms: 1
Heating
- Forced Air
Cooling
- Central Air
Appliances
- Included: Dishwasher, Dryer, Freezer, Microwave, Oven, Refrigerator, Washer
- Laundry: In Unit
Features
- Flooring: Hardwood
Interior area
- Total interior livable area: 1,600 sqft
Property
Parking
- Parking features: Attached, Off Street
- Has attached garage: Yes
- Details: Contact manager
Features
- Exterior features: Heating system: Forced Air, Lawn
Details
- Parcel number: 754416157020
Construction
Type & style
- Home type: SingleFamily
- Property subtype: Single Family Residence
Community & HOA
Location
- Region: Carter Lake
Financial & listing details
- Lease term: 1 Year
Price history
| Date | Event | Price |
|---|---|---|
| 5/29/2025 | Listed for rent | $2,000$1/sqft |
Source: Zillow Rentals | ||
| 5/21/2025 | Listing removed | $429,711$269/sqft |
Source: SWIAR #24-2309 | ||
| 11/20/2024 | Listed for sale | $429,711+291.7%$269/sqft |
Source: | ||
| 11/21/2018 | Sold | $109,711$69/sqft |
Source: | ||
| 10/22/2018 | Pending sale | $109,711$69/sqft |
Source: NP Dodge Real Estate #18-1704 | ||
![[object Object]](https://photos.zillowstatic.com/fp/dcd486e3fa5a97e71ec71562255bedda-p_i.jpg)
