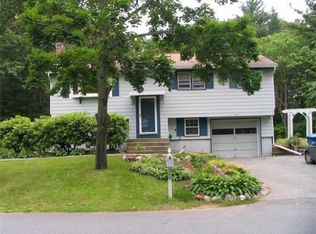Fully Renovated single family home in desirable Tewksbury neighborhood. This home has been fully renovated throughout with two new bathrooms, new kitchen with granite countertops, stainless steel appliances and features an open-concept layout. All new hardwood floors throughout the home. New wiring, plumbing and new two zone heating/AC system. Removed all interior walls to the studs then replaced with all new plaster. New roof. New windows. New siding. 16X16 Azek deck. Solid core doors. New landscaping with underground sprinklers and well. Internet and cable throughout. New driveway. New PVC fence. Everything new, move in condition. Buyer to verify the square footage.
This property is off market, which means it's not currently listed for sale or rent on Zillow. This may be different from what's available on other websites or public sources.
