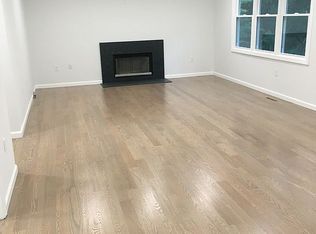Fabulous detached Single Family Condo in desirable Canterbury Estates! A quiet and private complex offering the best of both worlds - a single family home without the exterior maintenance! This beautifully maintained three bedroom unit is located on a quiet a cul-de-sac within the complex. A large entry foyer greets you and leads to formal Living Room with hardwood floors. An open, sun-filled Great Room, which includes the Family Room and Kitchen, has dramatic vaulted ceilings and skylights. The fully-equipped kitchen has an island and breakfast bar. The adjacent Family Room has a lovely gas fireplace and opens to the vaulted Dining Room. Sliders open to a wood deck and a private back yard. The first floor Master Bedroom Suite inlcudes a generous walk-in closet and huge Master Bathroom with double sinks, jetted tub, skylight, and shower. Laundry area and Half Bathroom complete the first floor. On the second floor, you'll find an open loft area - perfect for an office or reading nook, two additional generous Bedrooms, and a second Full Bathroom. The lower level is partially finished and perfect for use as a rec room. Amenities include: Central Air Conditioning, 200 amp electrical, two car attached garage, gas heat and hot water, natural gas line to grill, irrigation, thermal windows and newer roof. No age restriction and pet-friendly. Convenient location, minutes to shopping, restaurants and Town Center!
This property is off market, which means it's not currently listed for sale or rent on Zillow. This may be different from what's available on other websites or public sources.

