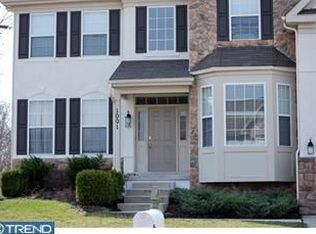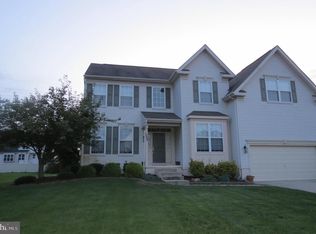GORGEOUS, SPACIOUS, UPDATED PROVIDENCE MODEL IN DESIRABLE CANDLEWOOD!! Notice the Great Curb Appeal and Beautiful Landscaping Before Entering the Freshly Painted Front Door! A Large Two Story Foyer Greets You with Gleaming Hardwood Floors That Flow Into the Bright Study/Office on Your Right. Across the Foyer is the Elegant, Spacious Living Room with 10" Crown Molding and Large Windows. This Room Opens to the Spacious, Pretty Dining Room for Seamless Entertaining! This Room Also Has a Gorgeous Chandelier, 10" Crown Molding and is Surrounded by Beautiful White Wainscoting. The Entire First Floor Has 9' Ceilings! Next is the Light and Airy Cook's Kitchen with Plenty of 42 Inch Oak Cabinetry, a Five Burner Gas Stove, Stainless Steel Appliances, Granite Topped Island, Granite Countertops and 16" x 16" Luxury Vinyl Tile Flooring. There's Also a Large Pantry with Pretty Etched Glass Door! The Large Adjoining Breakfast Room with Contemporary Lighting is Spacious with it's 4 Foot Extension and Triple Windows Overlooking the Backyard! This Room is Fully Open to the Grand Family Room with Soaring Vaulted Ceiling, NEWER CARPET, Huge Bay Window with Window Seat, Gas Fireplace with Marble Surround and Windows on Either Side, Pretty Wood Mantle, Ceiling Fan and a Second Staircase to the Bedrooms. A Convenient Main Floor Laundry with Inside Access to the Two Car Garage with BRAND NEW DOORS and a Spacious, Lovely Powder Room with Pedestal Sink, and Gorgeous Mirror Complete This Level. Upstairs You'll Find the Light Filled Master Suite with Walk-In Closet As Well As Double Closet, and a Well Appointed and Roomy Master Bath with Deep Jacuzzi Tub, Double Vanity with Lots of Storage, Stall Shower with White Tile Surround and Ceramic Tile Floor. Three Very Large Additional Bedrooms with Double Closets and Lots of Natural Light!! The Spacious and Pretty Hall Bath Has a Fully Tiled Tub/Shower, Double Vanity and Gorgeous Light Fixture! Looking for Even More Living Space?? Check Out the Incredible Finished Basement with Exercise Area and Home Theater with Tall Shelves to Hold DVD's-ALL HOME THEATER EQUIPMENT INCLUDED! You'll Also Find an Amazing Space That Houses a Music Room, Soundproof Recording Booth and Recording Room-a Music Lover's Dream! Specialty Lighting Included! Plenty of Storage Down Here Too! Outside in the Huge Backyard You'll Find a Brick Lined Patio, and A Large Above Ground Pool! This Area Flows Into the Enormous Tree Lined Side Yard-These Expansive Outdoor Spaces Will Allow You to Host the Largest Crowds for Barbecues and Games! Underground Sprinkler System for Easy Lawn Maintenance!! One Year Home Warranty!! Close to Area Roads, Bridges and Great Shopping! Make Your Appointment Today to See This Lovely Home!!!
This property is off market, which means it's not currently listed for sale or rent on Zillow. This may be different from what's available on other websites or public sources.

