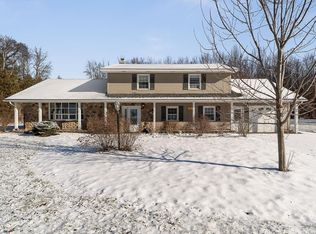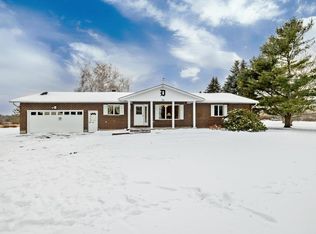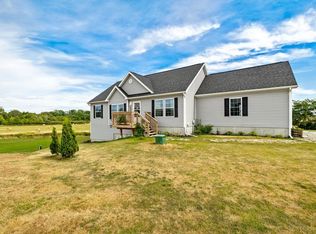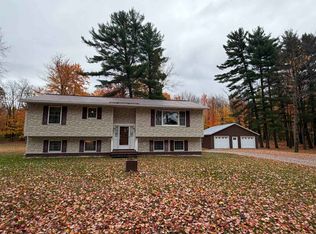Nestled on a picturesque 4.36-acre lot in desirable Swanton, this quaint and charming Cape-style home offers the perfect balance of country serenity and everyday convenience. Set back in a peaceful setting with scenic views, this 3-bedroom, 1.5-bath residence provides space, versatility, and thoughtful design throughout. Enter through the two-car garage into a spacious mudroom, ideal for Vermont living. The open-concept kitchen, dining, and living area is perfect for both daily life and entertaining, featuring an eat-at island, walk-in pantry, wood cabinetry with crown molding, sleek countertops, and warm natural wood trim. Hardwood floors and abundant natural light enhance the inviting main living spaces. The main floor also includes a generously sized primary bedroom with an ensuite bath. A standout feature of the home is the year-round sunroom, offering breathtaking sunset views over the mountains and across the lake; an exceptional space to enjoy in every season. Upstairs, you’ll find two additional well-proportioned bedrooms, a full bath, and convenient knee-wall storage. The finished basement expands your living options with a comfortable family room, workshop area, laundry space, utility room, and two finished flex rooms ideal for a home office, gym, or hobby space. Additional storage is available above the garage. Outside, the property truly shines with established garden space, raspberry patches, an apple tree, and a separate 28’ x 30’ barn/workshop with upstairs storage perfect for animals, equipment, or creative pursuits. A patio provides the ideal spot for outdoor gatherings while enjoying the peaceful surroundings. A rare opportunity to enjoy privacy, scenic views, and flexible living spaces, all within easy reach of local amenities.
Active
Listed by:
Christiana R Pepin,
Prime Real Estate 802-747-8128
$549,000
61 Campbell Bay Road, Swanton, VT 05488
3beds
3,072sqft
Est.:
Single Family Residence
Built in 2001
4.36 Acres Lot
$540,400 Zestimate®
$179/sqft
$-- HOA
What's special
Two-car garageSleek countertopsScenic viewsYear-round sunroomUtility roomEstablished garden spaceHardwood floors
- 19 days |
- 2,302 |
- 126 |
Zillow last checked: 8 hours ago
Listing updated: January 29, 2026 at 06:43am
Listed by:
Christiana R Pepin,
Prime Real Estate 802-747-8128
Source: PrimeMLS,MLS#: 5074340
Tour with a local agent
Facts & features
Interior
Bedrooms & bathrooms
- Bedrooms: 3
- Bathrooms: 2
- Full bathrooms: 1
- 3/4 bathrooms: 1
Heating
- Oil, Baseboard, Heat Pump, Radiant
Cooling
- Mini Split
Appliances
- Included: Dishwasher, Dryer, Freezer, Microwave, Refrigerator, Washer, Electric Stove
Features
- Ceiling Fan(s), Dining Area, Kitchen Island, Primary BR w/ BA, Natural Light, Natural Woodwork, Walk-In Closet(s), Programmable Thermostat
- Flooring: Carpet, Ceramic Tile, Hardwood
- Windows: Screens, ENERGY STAR Qualified Windows
- Basement: Concrete,Concrete Floor,Finished,Full,Insulated,Partially Finished,Interior Stairs,Interior Access,Interior Entry
Interior area
- Total structure area: 3,144
- Total interior livable area: 3,072 sqft
- Finished area above ground: 2,008
- Finished area below ground: 1,064
Property
Parking
- Total spaces: 2
- Parking features: Gravel, Paved, Auto Open, Direct Entry, Garage, Attached
- Garage spaces: 2
Accessibility
- Accessibility features: 1st Floor 3/4 Bathroom, 1st Floor Bedroom, 1st Floor Hrd Surfce Flr, Paved Parking
Features
- Levels: 1.75
- Stories: 1.75
- Patio & porch: Patio
- Exterior features: Garden
- Has private pool: Yes
- Pool features: Above Ground
- Has view: Yes
- View description: Water, Lake, Mountain(s)
- Has water view: Yes
- Water view: Water,Lake
- Body of water: Lake Champlain
- Frontage length: Road frontage: 477
Lot
- Size: 4.36 Acres
- Features: Country Setting, Field/Pasture, Level
Details
- Additional structures: Barn(s), Stable(s)
- Parcel number: 63920113178
- Zoning description: Res
Construction
Type & style
- Home type: SingleFamily
- Architectural style: Cape
- Property subtype: Single Family Residence
Materials
- Wood Frame, Shake Siding, Wood Exterior, Wood Siding
- Foundation: Poured Concrete
- Roof: Asphalt Shingle
Condition
- New construction: No
- Year built: 2001
Utilities & green energy
- Electric: 150 Amp Service, Circuit Breakers
- Sewer: 1000 Gallon, Concrete, Mound Septic, On-Site Septic Exists, Private Sewer, Pumping Station
- Utilities for property: Cable Available, Underground Utilities
Community & HOA
Community
- Security: Carbon Monoxide Detector(s), HW/Batt Smoke Detector
Location
- Region: Swanton
Financial & listing details
- Price per square foot: $179/sqft
- Tax assessed value: $315,600
- Annual tax amount: $6,213
- Date on market: 1/19/2026
- Road surface type: Paved
Estimated market value
$540,400
$513,000 - $567,000
$3,089/mo
Price history
Price history
| Date | Event | Price |
|---|---|---|
| 1/19/2026 | Listed for sale | $549,000-3.7%$179/sqft |
Source: | ||
| 11/3/2025 | Listing removed | $569,900$186/sqft |
Source: | ||
| 8/29/2025 | Listed for sale | $569,900$186/sqft |
Source: | ||
| 4/30/2025 | Listing removed | $569,900$186/sqft |
Source: | ||
| 2/3/2025 | Listed for sale | $569,900$186/sqft |
Source: | ||
Public tax history
Public tax history
| Year | Property taxes | Tax assessment |
|---|---|---|
| 2024 | -- | $315,600 +16% |
| 2023 | -- | $272,000 |
| 2022 | -- | $272,000 |
Find assessor info on the county website
BuyAbility℠ payment
Est. payment
$3,003/mo
Principal & interest
$2129
Property taxes
$682
Home insurance
$192
Climate risks
Neighborhood: 05488
Nearby schools
GreatSchools rating
- 5/10Swanton SchoolsGrades: PK-6Distance: 5.6 mi
- 4/10Missisquoi Valley Uhsd #7Grades: 7-12Distance: 5.4 mi
Schools provided by the listing agent
- Elementary: Swanton School
- Middle: Missisquoi Valley Union Jshs
- High: Missisquoi Valley UHSD #7
- District: Franklin Northwest
Source: PrimeMLS. This data may not be complete. We recommend contacting the local school district to confirm school assignments for this home.
- Loading
- Loading



