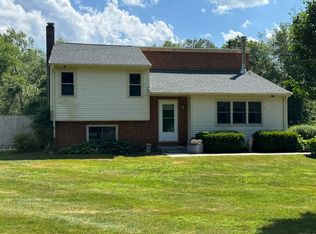Look no further. This turn key 2 bed, 2 full bath Ranch style home has been beautifully remodeled inside and out and is ready for its next owner. The home is situated on just over 3 country acres and is located on a dead end road. Fresh paint, new doors, and brand new floors throughout give this home a clean modern look. Each room has it's own set of fantastic features. The living room offers you beautiful views of the large open back yard, french doors leading out to the rear deck, and a gorgeous barn door. The large open kitchen has custom concrete counters, crisp white subway tile back-splash, comes fully applianced and has room for a table to make this an eat in kitchen if you have no need for a formal dining room. Vaulted ceilings with beam detail, and bay window make the center of this home, currently being used as the dining room, a great place to gather. Master bedroom suite has 2 closets, and full bath including stall shower. Also located on the main floor are the 2nd bedroom and Full Bath. The lower level has untapped potential for additional living space or storage and the 1 1/2 car attached garage complete the package. Whether your looking for your first, next, or Forever home, this is a must see.
This property is off market, which means it's not currently listed for sale or rent on Zillow. This may be different from what's available on other websites or public sources.
