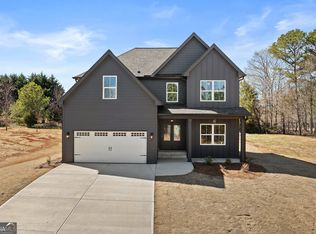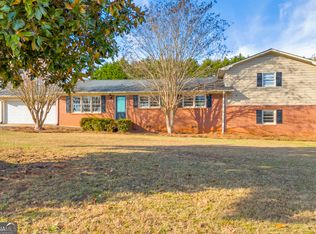Closed
$484,900
61 Caden Ln, Athens, GA 30607
4beds
2,377sqft
Single Family Residence
Built in 2025
0.77 Acres Lot
$486,100 Zestimate®
$204/sqft
$2,529 Estimated rent
Home value
$486,100
$408,000 - $578,000
$2,529/mo
Zestimate® history
Loading...
Owner options
Explore your selling options
What's special
New farmhouse ranch with bonus up in Athens! Welcoming rocking chair front porch and landscaped front yard. Walk inside and experience the pinnacle of main floor living. Spacious open floor plan includes a private dining room ideal for gatherings. A family room with soaring cathedral ceilings and stone fireplace is open to the state of the art kitchen that features stainless steel gas cooktop, vent hood and microwave/oven combo. Walk-in pantry, quartz countertops, and a breakfast area. One bedroom and half bathroom just off the foyer is perfect for a guest room, home office or playroom. Two additional bedrooms and 1 full bathroom also on the main. The owners retreat features a tray ceiling, frameless shower, soaking tub, double vanity, and massive walk-in closet. Upstairs offers a large bonus area that could be used as a media room, teen hangout, or second family room. Covered cozy back porch with fan overlooking the private backyard. Located in the sought after Jackson County School district and only 20 minutes from the University of Georgia.
Zillow last checked: 8 hours ago
Listing updated: July 31, 2025 at 06:18am
Listed by:
Bret Muetzelfeld 678-665-1266,
Peach State Realty,
Elizabeth Muetzelfeld 678-446-6562,
Peach State Realty
Bought with:
Scott E Nichols, 207008
Coldwell Banker Upchurch Realty
Source: GAMLS,MLS#: 10405379
Facts & features
Interior
Bedrooms & bathrooms
- Bedrooms: 4
- Bathrooms: 3
- Full bathrooms: 2
- 1/2 bathrooms: 1
- Main level bathrooms: 2
- Main level bedrooms: 4
Dining room
- Features: Separate Room
Kitchen
- Features: Breakfast Area, Breakfast Room, Kitchen Island, Pantry, Solid Surface Counters, Walk-in Pantry
Heating
- Electric, Zoned
Cooling
- Ceiling Fan(s), Central Air
Appliances
- Included: Cooktop, Dishwasher, Microwave
- Laundry: Common Area
Features
- Double Vanity, High Ceilings, Master On Main Level, Separate Shower, Soaking Tub, Tile Bath, Tray Ceiling(s), Walk-In Closet(s)
- Flooring: Carpet, Hardwood, Tile
- Basement: Crawl Space
- Attic: Pull Down Stairs
- Number of fireplaces: 1
- Fireplace features: Factory Built, Family Room
Interior area
- Total structure area: 2,377
- Total interior livable area: 2,377 sqft
- Finished area above ground: 2,377
- Finished area below ground: 0
Property
Parking
- Total spaces: 3
- Parking features: Attached, Garage, Garage Door Opener, Storage
- Has attached garage: Yes
Features
- Levels: One and One Half
- Stories: 1
- Patio & porch: Patio, Porch
Lot
- Size: 0.77 Acres
- Features: Level, Private
Details
- Parcel number: 043C 009
- Special conditions: Agent Owned
Construction
Type & style
- Home type: SingleFamily
- Architectural style: Ranch
- Property subtype: Single Family Residence
Materials
- Brick, Concrete
- Foundation: Block
- Roof: Composition
Condition
- New Construction
- New construction: Yes
- Year built: 2025
Details
- Warranty included: Yes
Utilities & green energy
- Sewer: Public Sewer
- Water: Public
- Utilities for property: Electricity Available, Sewer Available, Water Available
Green energy
- Energy efficient items: Doors, Thermostat, Water Heater
Community & neighborhood
Security
- Security features: Carbon Monoxide Detector(s), Smoke Detector(s)
Community
- Community features: None
Location
- Region: Athens
- Subdivision: Caden Cove
HOA & financial
HOA
- Has HOA: Yes
- HOA fee: $200 annually
- Services included: Other
Other
Other facts
- Listing agreement: Exclusive Right To Sell
Price history
| Date | Event | Price |
|---|---|---|
| 7/29/2025 | Sold | $484,900+1%$204/sqft |
Source: | ||
| 6/20/2025 | Pending sale | $479,900$202/sqft |
Source: | ||
| 5/28/2025 | Price change | $479,900-4%$202/sqft |
Source: | ||
| 1/31/2025 | Price change | $499,900-3.8%$210/sqft |
Source: | ||
| 1/23/2025 | Price change | $519,900-1%$219/sqft |
Source: | ||
Public tax history
| Year | Property taxes | Tax assessment |
|---|---|---|
| 2024 | $486 -7% | $16,000 |
| 2023 | $522 -3.6% | $16,000 |
| 2022 | $542 +95.2% | $16,000 +135.3% |
Find assessor info on the county website
Neighborhood: 30607
Nearby schools
GreatSchools rating
- 5/10South Jackson Elementary SchoolGrades: PK-5Distance: 2.7 mi
- 7/10East Jackson Comprehensive High SchoolGrades: 8-12Distance: 7.8 mi
- 6/10East Jackson Middle SchoolGrades: 6-7Distance: 8 mi
Schools provided by the listing agent
- Elementary: South Jackson
- Middle: East Jackson
- High: East Jackson Comp
Source: GAMLS. This data may not be complete. We recommend contacting the local school district to confirm school assignments for this home.
Get pre-qualified for a loan
At Zillow Home Loans, we can pre-qualify you in as little as 5 minutes with no impact to your credit score.An equal housing lender. NMLS #10287.
Sell with ease on Zillow
Get a Zillow Showcase℠ listing at no additional cost and you could sell for —faster.
$486,100
2% more+$9,722
With Zillow Showcase(estimated)$495,822

