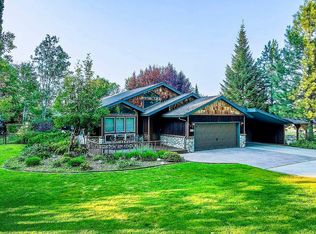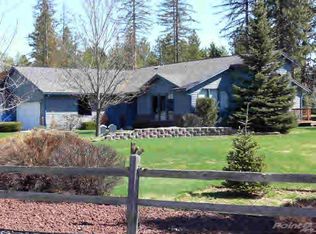Closed
Price Unknown
61 Cabinet View Country Club Rd, Libby, MT 59923
4beds
2,420sqft
Single Family Residence
Built in 2008
0.67 Acres Lot
$587,500 Zestimate®
$--/sqft
$2,541 Estimated rent
Home value
$587,500
$552,000 - $623,000
$2,541/mo
Zestimate® history
Loading...
Owner options
Explore your selling options
What's special
Remarks: Breathtaking views of both the Cabinet View Golf Course and the Cabinet Mountain Wilderness are found here! This custom built two story home is situated on a golf course pond and the 8th green, while wildlife passes through. Enjoy 18 holes of golf right out your back door in the summer and groomed cross country ski trails in the winter, with abundant access to outdoor activities nearby. Stonework, rough cut beams, and stamped concrete are woven together beautifully throughout this 4 bedroom home that boasts additional living and creative spaces. Watch the sun come up with mountain views from the front of the walk around patio and complete the day with a barbecue around the fire, a round on the back 9 or just relax! Call Shawna Norry at 406.334.4300 or your real estate professional
Zillow last checked: 8 hours ago
Listing updated: January 02, 2024 at 12:17pm
Listed by:
Shawna Norry 406-334-4300,
RE/MAX Lifestyle Properties,
Jeremy Hageness 406-291-0072,
RE/MAX Lifestyle Properties
Bought with:
Kayla Chamberlain, RRE-BRO-LIC-71651
Montana Property Angels
Steven Fewlass, RRE-RBS-LIC-98173
Montana Property Angels
Source: MRMLS,MLS#: 22206861
Facts & features
Interior
Bedrooms & bathrooms
- Bedrooms: 4
- Bathrooms: 2
- Full bathrooms: 2
Heating
- Electric, Forced Air, Heat Pump, Propane
Cooling
- Wall Unit(s)
Appliances
- Included: Dryer, Dishwasher, Disposal, Microwave, Range, Refrigerator, Washer
Features
- High Speed Internet, Main Level Primary
- Basement: Crawl Space
Interior area
- Total interior livable area: 2,420 sqft
- Finished area below ground: 0
Property
Parking
- Total spaces: 3
- Parking features: Attached, Garage, Garage Door Opener, Paved
- Attached garage spaces: 3
Features
- Patio & porch: Deck, Porch
- Exterior features: Hot Tub/Spa, Propane Tank - Leased
- Has spa: Yes
- Fencing: None
- Has view: Yes
- View description: Golf Course, Mountain(s), Residential, Trees/Woods
- Waterfront features: None
Lot
- Size: 0.67 Acres
- Dimensions: 0.67
- Features: Few Trees, Level
- Topography: Level
Details
- Additional structures: Shed(s)
- Parcel number: 56417515214010000
- Zoning description: Residential
- Other equipment: Propane Tank
Construction
Type & style
- Home type: SingleFamily
- Property subtype: Single Family Residence
Materials
- Wood Siding, Wood Frame
- Foundation: Poured
- Roof: Composition
Condition
- Year built: 2008
Utilities & green energy
- Sewer: Public Sewer
- Water: Public
- Utilities for property: Electricity Available, Phone Available
Community & neighborhood
Security
- Security features: Smoke Detector(s)
Community
- Community features: Golf
Location
- Region: Libby
- Subdivision: Amended Three Putt Sub.
Other
Other facts
- Listing terms: Cash,Conventional,FHA,VA Loan
- Road surface type: Asphalt
Price history
| Date | Event | Price |
|---|---|---|
| 5/24/2023 | Sold | -- |
Source: | ||
| 9/12/2022 | Listed for sale | $599,000$248/sqft |
Source: | ||
| 8/28/2022 | Contingent | $599,000$248/sqft |
Source: | ||
| 8/2/2022 | Price change | $599,000-5.5%$248/sqft |
Source: | ||
| 7/15/2022 | Price change | $634,000-3.1%$262/sqft |
Source: | ||
Public tax history
| Year | Property taxes | Tax assessment |
|---|---|---|
| 2024 | $3,632 +12.1% | $542,800 +5.5% |
| 2023 | $3,239 +11.5% | $514,600 +46.8% |
| 2022 | $2,905 +7.3% | $350,500 |
Find assessor info on the county website
Neighborhood: 59923
Nearby schools
GreatSchools rating
- 7/10Libby Elementary SchoolGrades: PK-6Distance: 1.4 mi
- 4/10Libby Middle SchoolGrades: 7-8Distance: 2 mi
- 4/10Libby High SchoolGrades: 9-12Distance: 2 mi
Schools provided by the listing agent
- District: District No. 4
Source: MRMLS. This data may not be complete. We recommend contacting the local school district to confirm school assignments for this home.

