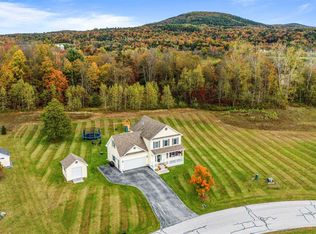This inviting move in ready single family colonial is located 5 miles from the heart of Fairfax, in the Dragonfly Valley neighborhood. Its private 1 acre lot is surrounded by beautiful country views. This 3 bedroom, 2.5 bathroom home boasts an open living room/dining room/kitchen floor plan. Hardwood floors and tile are throughout the main level. Second floor is carpeted with tiled bathrooms. In the kitchen, GE slate appliances include a brand new dishwasher. Finished space totals 2,179 square feet. Finished basement is complete with custom bar, dimmable recessed lighting, ceiling wired for speakers, and PVC plank flooring. Basement includes additional 250 square feet of unfinished storage space (with shelving) and is pre-plumbed to install an additional ½ bathroom. Garage is insulated and finished with painted plywood. Garage includes custom shelving, storage above the door, and a 50 AMP electric subpanel. House has vinyl siding, asphalt shingle roof, seamless gutters, and paved driveway. Front deck is 31’ x 5’ with Trex decking. Back deck is 10’ x 12’ wood stained decking. Heating fuel source is liquid propane with radiant baseboard heat. Kitchen range and dryer are both gas. House is equipped with an instant hot water boiler, drilled well, and common HOA septic. Nest thermostats have been installed for all 4 of the house’s heating zones. Bonus items included in the sale of the home include washer/dryer, newer light commercial treadmill, A/C window units, and large safe. Contact Jacie for more information and additional photos.
This property is off market, which means it's not currently listed for sale or rent on Zillow. This may be different from what's available on other websites or public sources.
