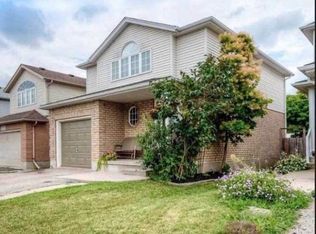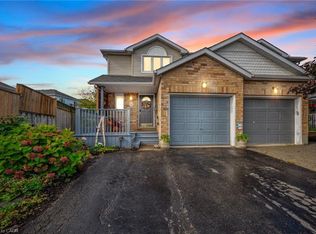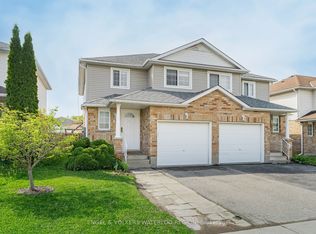Sold for $840,000 on 04/04/25
C$840,000
61 Bush Clover Cres, Kitchener, ON N2E 3P8
4beds
1,625sqft
Single Family Residence, Residential
Built in ----
3,150 Square Feet Lot
$-- Zestimate®
C$517/sqft
$-- Estimated rent
Home value
Not available
Estimated sales range
Not available
Not available
Loading...
Owner options
Explore your selling options
What's special
Immaculate 2-story detached home located in the sought-after Country Hills W neighborhood offers modern living with an open concept design and light, bright interiors. Featuring 4 bedrooms total, multiple living spaces, and exceptional functionality, this meticulously maintained property boasts recent updates including roof (2015), deck (2016), and a new furnace and AC (2023). The renovated basement provides **in-law suite potential** with a bedroom, 3-piece bathroom and 2nd Kitchen! Situated in a fantastic location with convenient access to highways and shopping malls, the property offers ample parking with a 2-car attached garage and additional 2-car driveway. Perfectly positioned close to shopping plazas, parks, schools, and convenient access to the expressway leading to Highway 401, this home presents an ideal opportunity for those seeking modern comfort and versatile living spaces.
Zillow last checked: 8 hours ago
Listing updated: August 21, 2025 at 12:05am
Listed by:
Nadia Hashem, Salesperson,
Re/Max Icon Realty
Source: ITSO,MLS®#: 40695288Originating MLS®#: Cornerstone Association of REALTORS®
Facts & features
Interior
Bedrooms & bathrooms
- Bedrooms: 4
- Bathrooms: 4
- Full bathrooms: 3
- 1/2 bathrooms: 1
- Main level bathrooms: 1
Bedroom
- Features: Inside Entry, Roughed-In, Walk-in Closet, Other
- Level: Basement
- Area: 287.32
- Dimensions: 22ft. 0in. X 13ft. 6in.
Other
- Features: Ensuite Privilege
- Level: Second
- Area: 144.68
- Dimensions: 13ft. 7in. X 11ft. 7in.
Bedroom
- Level: Second
- Area: 73.31
- Dimensions: 9ft. 5in. X 8ft. 10in.
Bedroom
- Level: Second
- Area: 73.31
- Dimensions: 9ft. 5in. X 8ft. 10in.
Bathroom
- Features: 3-Piece, Jetted Bathtub
- Level: Second
- Area: 96
- Dimensions: 12ft. 0in. X 8ft. 0in.
Bathroom
- Features: 4-Piece
- Level: Second
- Area: 35.93
- Dimensions: 7ft. 10in. X 5ft. 6in.
Bathroom
- Features: 2-Piece
- Level: Main
- Area: 12.18
- Dimensions: 4ft. 6in. X 3ft. 0in.
Bathroom
- Features: 3-Piece
- Level: Basement
Dining room
- Level: Main
- Area: 81.72
- Dimensions: 9ft. 8in. X 9ft. 0in.
Family room
- Features: Fireplace, Vaulted Ceiling(s)
- Level: Second
- Area: 208.32
- Dimensions: 13ft. 2in. X 16ft. 0in.
Kitchen
- Level: Main
- Area: 81.54
- Dimensions: 9ft. 6in. X 9ft. 0in.
Kitchen
- Level: Basement
Living room
- Level: Main
- Area: 212.31
- Dimensions: 21ft. 0in. X 10ft. 11in.
Recreation room
- Level: Basement
Heating
- Forced Air, Natural Gas
Cooling
- Central Air
Appliances
- Included: Water Heater, Water Softener, Dishwasher, Dryer, Microwave, Stove, Washer
- Laundry: In Basement
Features
- Auto Garage Door Remote(s), Central Vacuum, In-law Capability, In-Law Floorplan
- Basement: Other,Full,Finished
- Has fireplace: Yes
- Fireplace features: Family Room, Gas
Interior area
- Total structure area: 2,306
- Total interior livable area: 1,625 sqft
- Finished area above ground: 1,625
- Finished area below ground: 681
Property
Parking
- Total spaces: 4
- Parking features: Attached Garage, Concrete, Inside Entrance, Private Drive Double Wide
- Attached garage spaces: 2
- Uncovered spaces: 2
Features
- Frontage type: North
- Frontage length: 30.00
Lot
- Size: 3,150 sqft
- Dimensions: 105 x 30
- Features: Urban, Rectangular, Business Centre, Highway Access, Library, Park, Place of Worship, Playground Nearby, Public Transit, Quiet Area, Rec./Community Centre, School Bus Route, Schools, Trails
- Topography: Flat,Flat Site
Details
- Parcel number: 228190268
- Zoning: RES4
Construction
Type & style
- Home type: SingleFamily
- Architectural style: Two Story
- Property subtype: Single Family Residence, Residential
Materials
- Aluminum Siding, Brick
- Foundation: Poured Concrete
- Roof: Asphalt Shing
Condition
- 16-30 Years
- New construction: No
Utilities & green energy
- Sewer: Sewer (Municipal)
- Water: Community Well, Municipal
Community & neighborhood
Location
- Region: Kitchener
Price history
| Date | Event | Price |
|---|---|---|
| 4/4/2025 | Sold | C$840,000+12%C$517/sqft |
Source: ITSO #40695288 | ||
| 2/6/2025 | Listed for sale | C$749,900C$461/sqft |
Source: | ||
Public tax history
Tax history is unavailable.
Neighborhood: Laurentian West
Nearby schools
GreatSchools rating
No schools nearby
We couldn't find any schools near this home.
Schools provided by the listing agent
- Elementary: Williamsburg P.S., John Sweeney Elementary,W T Townshend Public School
- High: Forest Heights C.I.,St. Mary's Secondary School
Source: ITSO. This data may not be complete. We recommend contacting the local school district to confirm school assignments for this home.


