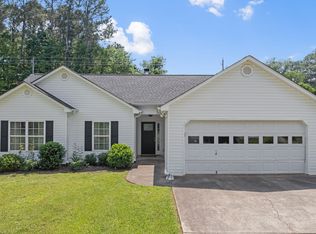This 3 bedroom 2 bathroom modern traditional home has spacious family room with lovely vaulted ceiling and hardwood floors; stone fireplace with wood mantel. Open concept kitchen. Master suite with garden tub. Bonus room over ample garage with extra storage. Back deck and fenced back yard. Model School District. 11 miles from I-75 and 8.5 miles from downtown Rome.
This property is off market, which means it's not currently listed for sale or rent on Zillow. This may be different from what's available on other websites or public sources.
