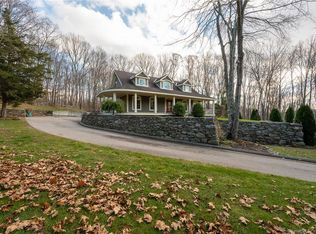Elegant Colonial Home with a Contemporary Interior Flair. This custom built home is surrounded by a wooded setting with 3.7 acres abutting conservation property that offers plenty of privacy and great sunset views from your front wrap around porch. Dramatic open floorplan with soaring ceilings to the loft with balcony overlooking Great Room. Beautifully appointed kitchen with natural wood cabinets granite countertops, L-shaped bar, and walk-in pantry. Kitchen open to the great room and dining room continues entertainment flow. Main level master bedroom suite with cathedral ceiling and slider access to the rear deck. Current owner's favorite room is the Home office with great views on main level with ½ bath. Unique expansive tiled mud room great for pets has direct access to the 2-car garage. Upper level has an open family room with a 2nd home office or computer space. Main bath, two spacious bedrooms, plus a storage room with laundry chute to the main level laundry room completes the upper level. Low Cost Geothermal Heating and Cooling is very efficient. Heated unfinished basement with 9 ft ceilings has lots of storage with the potential of completion to your desire. Make Your appointment Today
This property is off market, which means it's not currently listed for sale or rent on Zillow. This may be different from what's available on other websites or public sources.

