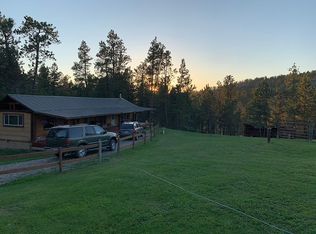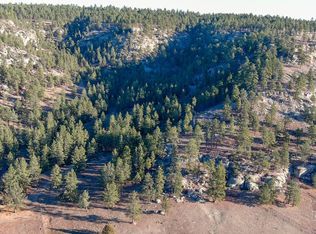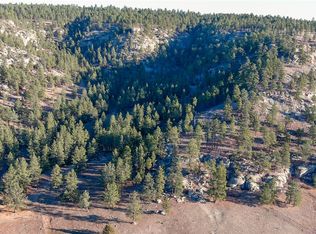Beautiful home in a peaceful setting w a wrap around deck & relaxing views. Open concept w a granite breakfast bar & dining area all open to the spacious living room. 3 bedrooms on the main floor w 2 more in the walk out basement. 2c gar + open faced shed, new dishwasher
This property is off market, which means it's not currently listed for sale or rent on Zillow. This may be different from what's available on other websites or public sources.


