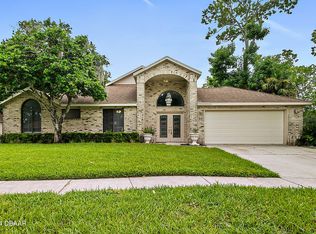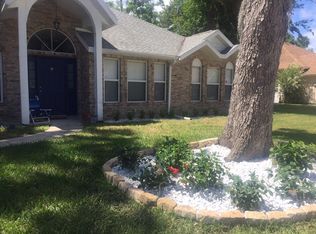Closed
$360,500
61 Bryan Cave Rd, South Daytona, FL 32119
3beds
1,842sqft
Single Family Residence, Residential
Built in 1990
0.25 Acres Lot
$359,100 Zestimate®
$196/sqft
$2,062 Estimated rent
Home value
$359,100
$330,000 - $391,000
$2,062/mo
Zestimate® history
Loading...
Owner options
Explore your selling options
What's special
*Open House: Sat 1-3pm* Discover this waterfront home in the desirable Bryan Cave Estates! This residence offers convenience with serene water views. Step inside to durable engineered wood floors, oversized tile, and a cozy fireplace. The remodeled kitchen features custom cabinetry, granite countertops, Samsung appliances, and a wine fridge, perfect for both entertaining and everyday living. The split-bedroom floor plan provides privacy for the spacious primary suite, complete with plantation shutters, while the updated guest bath showcases a walk-in shower and custom vanity. Notable upgrades include a 2022 roof, newer hot water heater, irrigation pump, and more. A two-car garage and the screened patio overlooks the tranquil lake with abundant activity to enjoy. Unbeatable location: access to Reed Canal Park, minutes from shopping and grocery stores, the Intracoastal river, the beach, airport, and colleges. All information is deemed accurate; buyer and buyer's agent to verify.
Zillow last checked: 8 hours ago
Listing updated: December 10, 2025 at 11:15am
Listed by:
Leah Robinson 386-690-3090,
Real Broker, LLC
Bought with:
non member
Nonmember office
Real Broker, LLC
Source: DBAMLS,MLS#: 1219004
Facts & features
Interior
Bedrooms & bathrooms
- Bedrooms: 3
- Bathrooms: 2
- Full bathrooms: 2
Bedroom 1
- Level: Main
- Area: 266 Square Feet
- Dimensions: 14.00 x 19.00
Bedroom 2
- Level: Main
- Area: 143 Square Feet
- Dimensions: 13.00 x 11.00
Bathroom 3
- Level: Main
- Area: 156 Square Feet
- Dimensions: 12.00 x 13.00
Dining room
- Level: Main
- Area: 130 Square Feet
- Dimensions: 10.00 x 13.00
Florida room
- Description: Enclosed Porch
- Level: Main
- Area: 207 Square Feet
- Dimensions: 9.00 x 23.00
Kitchen
- Level: Main
- Area: 154 Square Feet
- Dimensions: 11.00 x 14.00
Living room
- Level: Main
- Area: 459 Square Feet
- Dimensions: 17.00 x 27.00
Utility room
- Level: Main
- Area: 48 Square Feet
- Dimensions: 6.00 x 8.00
Heating
- Central
Cooling
- Central Air
Appliances
- Included: Washer, Refrigerator, Microwave, Electric Range, Dryer, Dishwasher
- Laundry: In Unit
Features
- Ceiling Fan(s), Kitchen Island, Split Bedrooms, Vaulted Ceiling(s)
- Flooring: Carpet, Tile, Other
- Number of fireplaces: 1
- Fireplace features: Wood Burning
Interior area
- Total structure area: 2,602
- Total interior livable area: 1,842 sqft
Property
Parking
- Total spaces: 2
- Parking features: Attached, Garage
- Attached garage spaces: 2
Features
- Levels: One
- Stories: 1
- Patio & porch: Covered, Glass Enclosed, Rear Porch
- Has view: Yes
- View description: Pond, Water
- Has water view: Yes
- Water view: Pond,Water
- Waterfront features: Pond
Lot
- Size: 0.25 Acres
- Dimensions: 96.0 ft x 115.0 ft
Details
- Parcel number: 633733000580
Construction
Type & style
- Home type: SingleFamily
- Architectural style: Traditional
- Property subtype: Single Family Residence, Residential
Materials
- Brick
- Foundation: Slab
- Roof: Shingle
Condition
- New construction: No
- Year built: 1990
Utilities & green energy
- Sewer: Public Sewer
- Water: Public
- Utilities for property: Electricity Connected, Water Connected
Community & neighborhood
Location
- Region: South Daytona
- Subdivision: Bryan Cave Estates
HOA & financial
HOA
- Has HOA: Yes
- HOA fee: $125 annually
Other
Other facts
- Listing terms: Cash,Conventional,FHA,VA Loan
- Road surface type: Paved
Price history
| Date | Event | Price |
|---|---|---|
| 11/21/2025 | Sold | $360,500-3.6%$196/sqft |
Source: | ||
| 11/1/2025 | Pending sale | $374,000$203/sqft |
Source: | ||
| 10/17/2025 | Listed for sale | $374,000+13.3%$203/sqft |
Source: | ||
| 9/17/2025 | Listing removed | $330,000$179/sqft |
Source: | ||
| 8/29/2025 | Price change | $330,000-5.1%$179/sqft |
Source: | ||
Public tax history
| Year | Property taxes | Tax assessment |
|---|---|---|
| 2024 | $1,668 +3.1% | $127,573 +3% |
| 2023 | $1,618 -46.9% | $123,858 -36% |
| 2022 | $3,047 | $193,442 +3% |
Find assessor info on the county website
Neighborhood: 32119
Nearby schools
GreatSchools rating
- 6/10Sugar Mill Elementary SchoolGrades: PK-5Distance: 1 mi
- 3/10Silver Sands Middle SchoolGrades: 6-8Distance: 1.7 mi
- 5/10Atlantic High SchoolGrades: PK,9-12Distance: 1 mi
Get a cash offer in 3 minutes
Find out how much your home could sell for in as little as 3 minutes with a no-obligation cash offer.
Estimated market value
$359,100

