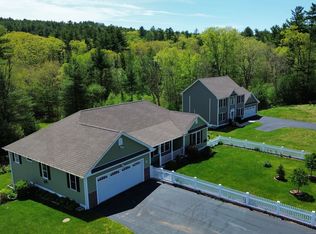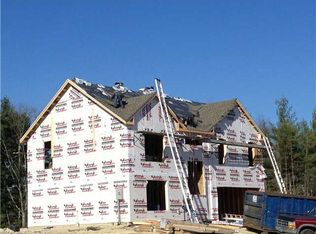Stunning! When you enter this beautiful 2 bedroom 1.5 bath raised ranch you will fall in love. Great open floor plan with vaulted ceilings in the kitchen / dining area. Granite counter tops and center island in the kitchen, wood flooring through out the house. Primary bedroom is spacious, also has vaulted ceilings and double closets. Family room is very large, front to back of house in the lower walk out level, lots of light and very comfortable living space. Sliders to the rear deck that is a spectacular entertaining space. 2 car garage. This house offers one of the largest yards in the neighborhood. Move in condition!!!!
This property is off market, which means it's not currently listed for sale or rent on Zillow. This may be different from what's available on other websites or public sources.

