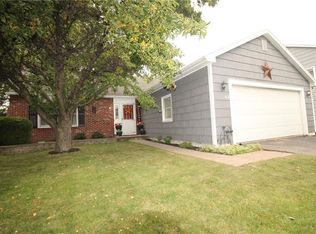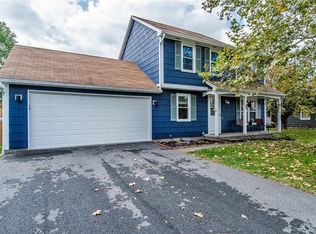Closed
$295,000
61 Brightwoods Ln, Rochester, NY 14623
3beds
1,640sqft
Single Family Residence
Built in 1981
7,840.8 Square Feet Lot
$310,100 Zestimate®
$180/sqft
$2,377 Estimated rent
Maximize your home sale
Get more eyes on your listing so you can sell faster and for more.
Home value
$310,100
$291,000 - $332,000
$2,377/mo
Zestimate® history
Loading...
Owner options
Explore your selling options
What's special
Beautifully Updated Split-Level Home on a Quiet Cul-De-Sac! Location, Location, Location!
This 3-bedroom, 1.5-bathroom home has been thoughtfully updated and is move-in ready. Highlights include:
New Roof-2018. Complete tear off and complete ice shield
New Windows
New Flooring
New Furnace & A/C 2023
New Hot Water Tank 2024
Freshly painted interior for a modern, clean look.
Stunning Quartz Countertops in the kitchen. A cooks dream!
Located on a peaceful cul-de-sac, this home offers both comfort and style. Perfect for anyone looking for a turnkey property. Delayed showings till 12/16/24. Open house 12/21, 10am-12pm. Delayed negotiations till 12/23 beginning at noon.
Zillow last checked: 8 hours ago
Listing updated: February 10, 2025 at 06:14am
Listed by:
Jennifer Cragg jennifercragg@howardhanna.com,
Howard Hanna
Bought with:
Robert J. Graham V, 10401339611
Tru Agent Real Estate
Source: NYSAMLSs,MLS#: R1581197 Originating MLS: Rochester
Originating MLS: Rochester
Facts & features
Interior
Bedrooms & bathrooms
- Bedrooms: 3
- Bathrooms: 2
- Full bathrooms: 1
- 1/2 bathrooms: 1
- Main level bathrooms: 1
Heating
- Gas, Forced Air
Cooling
- Central Air
Appliances
- Included: Dryer, Dishwasher, Electric Cooktop, Electric Oven, Electric Range, Disposal, Gas Water Heater, Microwave, Refrigerator, Washer
- Laundry: Main Level
Features
- Ceiling Fan(s), Separate/Formal Dining Room, Quartz Counters, Sliding Glass Door(s)
- Flooring: Carpet, Ceramic Tile, Laminate, Resilient, Varies
- Doors: Sliding Doors
- Basement: None
- Number of fireplaces: 1
Interior area
- Total structure area: 1,640
- Total interior livable area: 1,640 sqft
Property
Parking
- Total spaces: 1
- Parking features: Attached, Electricity, Garage, Storage, Workshop in Garage
- Attached garage spaces: 1
Features
- Levels: Two
- Stories: 2
- Patio & porch: Patio
- Exterior features: Blacktop Driveway, Patio
Lot
- Size: 7,840 sqft
- Dimensions: 56 x 135
- Features: Cul-De-Sac, Rectangular, Rectangular Lot
Details
- Parcel number: 2620001491100001028100
- Special conditions: Standard
Construction
Type & style
- Home type: SingleFamily
- Architectural style: Split Level
- Property subtype: Single Family Residence
Materials
- Wood Siding
- Foundation: Block
- Roof: Shingle
Condition
- Resale
- Year built: 1981
Utilities & green energy
- Electric: Circuit Breakers
- Sewer: Connected
- Water: Connected, Public
- Utilities for property: High Speed Internet Available, Sewer Connected, Water Connected
Community & neighborhood
Location
- Region: Rochester
- Subdivision: Brighton Mdws
Other
Other facts
- Listing terms: Cash,Conventional,FHA,VA Loan
Price history
| Date | Event | Price |
|---|---|---|
| 2/7/2025 | Sold | $295,000+18%$180/sqft |
Source: | ||
| 12/24/2024 | Pending sale | $249,900$152/sqft |
Source: | ||
| 12/24/2024 | Contingent | $249,900$152/sqft |
Source: | ||
| 12/16/2024 | Listed for sale | $249,900+92.8%$152/sqft |
Source: | ||
| 4/3/2015 | Sold | $129,600+9.8%$79/sqft |
Source: Public Record Report a problem | ||
Public tax history
| Year | Property taxes | Tax assessment |
|---|---|---|
| 2024 | -- | $135,500 |
| 2023 | -- | $135,500 |
| 2022 | -- | $135,500 |
Find assessor info on the county website
Neighborhood: 14623
Nearby schools
GreatSchools rating
- 6/10French Road Elementary SchoolGrades: 3-5Distance: 1.6 mi
- 7/10Twelve Corners Middle SchoolGrades: 6-8Distance: 2.3 mi
- 8/10Brighton High SchoolGrades: 9-12Distance: 2.2 mi
Schools provided by the listing agent
- District: Brighton
Source: NYSAMLSs. This data may not be complete. We recommend contacting the local school district to confirm school assignments for this home.

