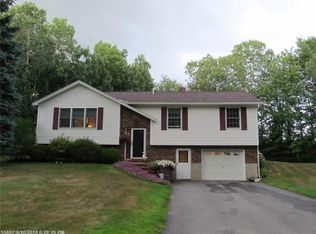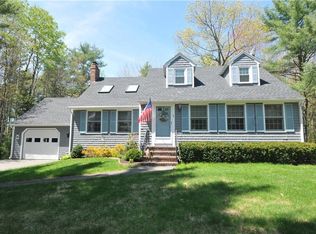Closed
$320,000
61 Brian Drive, Brewer, ME 04412
3beds
1,848sqft
Single Family Residence
Built in 1980
2.1 Acres Lot
$358,300 Zestimate®
$173/sqft
$2,543 Estimated rent
Home value
$358,300
$340,000 - $376,000
$2,543/mo
Zestimate® history
Loading...
Owner options
Explore your selling options
What's special
Welcome home to 61 Brian Drive. Desirable location in a established small subdivision. Well loved & cared for ranch style home, 3-4 bedroom plan with 2 full bathrooms. New ensuite in primary bedroom, this home has been tastefully updated throughout. Newer interior paint, stainless steel appliances. Private and nicely nestled on 2.1 acres. French doors off the back onto the deck and into the large fenced area. Very well landscaped, established flower beds gorgeous lawn this home checks all the boxes. Don't miss this one!
Zillow last checked: 8 hours ago
Listing updated: January 15, 2025 at 07:08pm
Listed by:
Realty of Maine
Bought with:
Realty of Maine
Source: Maine Listings,MLS#: 1568472
Facts & features
Interior
Bedrooms & bathrooms
- Bedrooms: 3
- Bathrooms: 2
- Full bathrooms: 2
Primary bedroom
- Level: First
- Area: 161.24 Square Feet
- Dimensions: 11.6 x 13.9
Bedroom 1
- Level: First
- Area: 115 Square Feet
- Dimensions: 10 x 11.5
Bedroom 2
- Level: First
- Area: 119.78 Square Feet
- Dimensions: 10.6 x 11.3
Bonus room
- Level: First
- Area: 88.18 Square Feet
- Dimensions: 9.1 x 9.69
Dining room
- Features: Dining Area
- Level: First
- Area: 169.54 Square Feet
- Dimensions: 12.11 x 14
Family room
- Features: Wood Burning Fireplace
- Level: First
- Area: 208 Square Feet
- Dimensions: 10 x 20.8
Kitchen
- Level: First
- Area: 120 Square Feet
- Dimensions: 10 x 12
Living room
- Features: Gas Fireplace
- Level: First
- Area: 194.25 Square Feet
- Dimensions: 11.1 x 17.5
Office
- Level: First
- Area: 88.06 Square Feet
- Dimensions: 7.4 x 11.9
Heating
- Baseboard, Zoned, Other, Stove
Cooling
- None
Appliances
- Included: Disposal, Electric Range, Refrigerator
Features
- 1st Floor Bedroom, 1st Floor Primary Bedroom w/Bath, Bathtub, One-Floor Living, Pantry, Shower, Storage, Primary Bedroom w/Bath
- Flooring: Tile, Vinyl, Wood
- Doors: Storm Door(s)
- Windows: Storm Window(s)
- Basement: None
- Has fireplace: No
Interior area
- Total structure area: 1,848
- Total interior livable area: 1,848 sqft
- Finished area above ground: 1,848
- Finished area below ground: 0
Property
Parking
- Total spaces: 2
- Parking features: Paved, 1 - 4 Spaces, Garage Door Opener, Detached, Storage
- Garage spaces: 2
Accessibility
- Accessibility features: 36+ Inch Doors, Level Entry
Features
- Patio & porch: Deck, Patio
- Exterior features: Animal Containment System
- Has view: Yes
- View description: Trees/Woods
Lot
- Size: 2.10 Acres
- Features: Near Shopping, Neighborhood, Suburban, Cul-De-Sac, Level, Landscaped, Wooded
Details
- Additional structures: Outbuilding, Shed(s)
- Parcel number: BRERM3L9
- Zoning: Residential
- Other equipment: Cable, Internet Access Available
Construction
Type & style
- Home type: SingleFamily
- Architectural style: Ranch
- Property subtype: Single Family Residence
Materials
- Wood Frame, Wood Siding
- Foundation: Slab
- Roof: Shingle
Condition
- Year built: 1980
Utilities & green energy
- Electric: Circuit Breakers
- Sewer: Private Sewer
- Water: Private, Well
Community & neighborhood
Location
- Region: Brewer
Other
Other facts
- Road surface type: Paved
Price history
| Date | Event | Price |
|---|---|---|
| 10/30/2023 | Sold | $320,000-3%$173/sqft |
Source: | ||
| 9/21/2023 | Contingent | $329,900$179/sqft |
Source: | ||
| 9/11/2023 | Price change | $329,900-1.5%$179/sqft |
Source: | ||
| 9/8/2023 | Listed for sale | $334,900$181/sqft |
Source: | ||
| 9/1/2023 | Pending sale | $334,900$181/sqft |
Source: | ||
Public tax history
| Year | Property taxes | Tax assessment |
|---|---|---|
| 2024 | $5,037 +3.3% | $267,900 +10.5% |
| 2023 | $4,874 +3% | $242,500 +16.5% |
| 2022 | $4,734 | $208,100 |
Find assessor info on the county website
Neighborhood: 04412
Nearby schools
GreatSchools rating
- 7/10Brewer Community SchoolGrades: PK-8Distance: 3.2 mi
- 4/10Brewer High SchoolGrades: 9-12Distance: 2.8 mi

Get pre-qualified for a loan
At Zillow Home Loans, we can pre-qualify you in as little as 5 minutes with no impact to your credit score.An equal housing lender. NMLS #10287.

