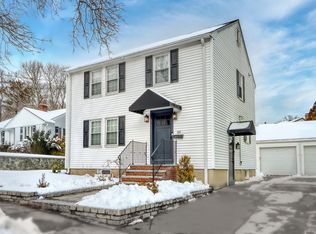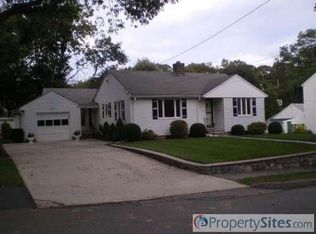Welcome home to this bright, beautifully maintained and updated colonial ideally located on a quaint dead end street abutting the Middlesex Fells Reservation and just minutes to I-93. The main level features an entry foyer, living room, dining room, fully applianced kitchen with white cabinets, half bath and a family room that was renovated in 2017 with custom built ins and porcelain tile that leads to your easy to maintain composite deck and spacious, private backyard perfect for summer barbecues. Head upstairs to find three bedrooms, all with ample closet space, and a full bathroom that was renovated in 2013. This move in ready home boasts hardwood floors throughout, gas heat (system 2008, gas conversion 2018), central A/C (2019), nest thermostats, sprinkler system, storage shed and garage parking for one car. Roof 2012. Hot water tank 2010. First showings at open houses Saturday, August 8, 11am to 1pm & Sunday, August 9, 11am to 1pm. All parties must wear masks and gloves.
This property is off market, which means it's not currently listed for sale or rent on Zillow. This may be different from what's available on other websites or public sources.

