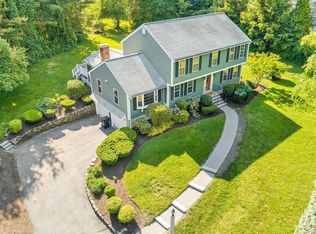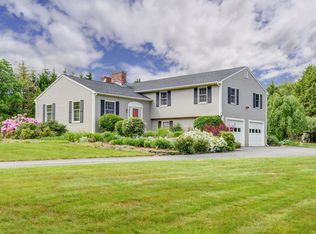Gracious Colonial on a beautiful lot in one of Stow's most sought-after neighborhoods. This home's expanded & versatile floor plan boasts a spacious, sun-filled dining room with french doors leading to the breakfast room & kitchen - use as-is or combine to form a large, open concept kitchen. Gather with family & friends in the sprawling family room addition with soaring ceiling & energy conscious fireplace insert. The 1st floor office & den offer flexibility or could be restored to its original layout as one large room. This delightful home features spacious bedrooms including a master suite with walk-in closet & bath, handsome hardwood floors throughout, a new heating system (2019), a convenient 3 car garage and a superior location on the corner of Robert Rd. near Lake Boon recreation. Stow's access to commuter rail & reputation for top-rated schools, golf destinations, orchards, farms, extensive conservation land & trails and a vibrant community center & park make it a natural choice
This property is off market, which means it's not currently listed for sale or rent on Zillow. This may be different from what's available on other websites or public sources.

